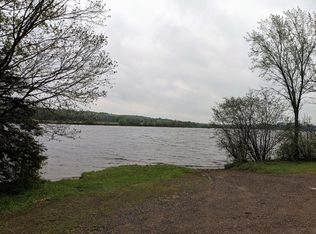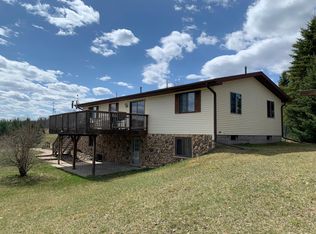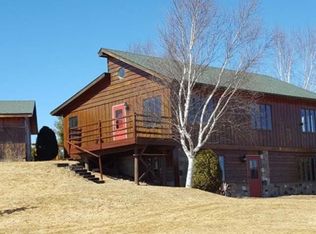Sold for $630,000
$630,000
N16359 N River Rd, Park Falls, WI 54552
4beds
3,028sqft
Single Family Residence
Built in 2002
36.35 Acres Lot
$641,400 Zestimate®
$208/sqft
$2,536 Estimated rent
Home value
$641,400
Estimated sales range
Not available
$2,536/mo
Zestimate® history
Loading...
Owner options
Explore your selling options
What's special
MAGESTIC & RARE WATERFRONT CUSTOM HOME W/36.35 ACRES & 600' PLUS FRONTAGE the Upper Park Falls Flowage (North Fork Flambeau River). Perched on a dramatic hillside setting with panoramic sunrise water views, is the Beautiful 3772 sqft 1.5 story home with 4 bedrooms & 4 baths. The numerous amenities include a 2 car attached garage, covered & open patio decks, a dramatic cathedral great room, livingroom wood freestanding fireplace, kitchen island counter, bright sunny dining room, main floor laundry, large 2nd floor loft area, large basement rec room, lp gas infloor & forced air heat. The Upper PF Flowage has 431 acres of boatable water for your fishing boat or pontoon, & offers one of the finest fisheries in all of Wisconsin. Farther up river you have fantastic wilderness whitewater canoing & kayaking, & you will always see eagles soaring above. There is a nice fenced in garden area & the rolling meadows could be used for hobby farming. Great hunting too! A Magnificent Northwoods Ranch!
Zillow last checked: 8 hours ago
Listing updated: September 22, 2025 at 09:25am
Listed by:
DEREK LARSON TEAM 715-360-2364,
FIRST WEBER - MINOCQUA
Bought with:
NON NON MEMBER
NON-MEMBER
Source: GNMLS,MLS#: 212153
Facts & features
Interior
Bedrooms & bathrooms
- Bedrooms: 4
- Bathrooms: 4
- Full bathrooms: 3
- 1/2 bathrooms: 1
Primary bedroom
- Level: First
- Dimensions: 13'7x15'1
Bedroom
- Level: Basement
- Dimensions: 15x12
Bedroom
- Level: Second
- Dimensions: 10'5x9'9
Bedroom
- Level: Second
- Dimensions: 20x10'8
Bathroom
- Level: Basement
Bathroom
- Level: First
Bathroom
- Level: Second
Bathroom
- Level: First
Dining room
- Level: First
- Dimensions: 13'7x11'5
Entry foyer
- Level: First
- Dimensions: 7x10
Great room
- Level: First
- Dimensions: 22x18
Kitchen
- Level: First
- Dimensions: 14x14
Laundry
- Level: First
- Dimensions: 8'7x8'10
Loft
- Level: Second
- Dimensions: 6'11x9'6
Loft
- Level: Second
- Dimensions: 17'4x9'4
Heating
- Forced Air, Floor Furnace, Propane, Radiant Floor, Zoned
Cooling
- Central Air
Appliances
- Included: Dryer, Dishwasher, Electric Oven, Electric Range, Microwave, Refrigerator, Washer
- Laundry: Main Level
Features
- Ceiling Fan(s), Cathedral Ceiling(s), High Ceilings, Bath in Primary Bedroom, Main Level Primary, Pantry, Vaulted Ceiling(s), Walk-In Closet(s)
- Flooring: Carpet, Tile, Vinyl, Wood
- Basement: Full,Partially Finished
- Has fireplace: No
- Fireplace features: Free Standing, Wood Burning
Interior area
- Total structure area: 3,028
- Total interior livable area: 3,028 sqft
- Finished area above ground: 2,152
- Finished area below ground: 876
Property
Parking
- Total spaces: 2
- Parking features: Garage, Two Car Garage, Driveway
- Garage spaces: 2
- Has uncovered spaces: Yes
Features
- Levels: One and One Half
- Stories: 1
- Patio & porch: Covered, Deck, Open
- Exterior features: Deck, Dock, Landscaping, Propane Tank - Leased
- Has view: Yes
- View description: Water
- Has water view: Yes
- Water view: Water
- Waterfront features: Shoreline - Sand, Shoreline - Gravel, Shoreline - Rocky, River Front
- Body of water: Flambeau River N/frk
- Frontage type: River
- Frontage length: 600,600
Lot
- Size: 36.35 Acres
- Features: Farm, Private, Rolling Slope, Rural Lot, Secluded, Sloped, Views, Wooded
Details
- Parcel number: 026103908000
Construction
Type & style
- Home type: SingleFamily
- Architectural style: Contemporary,One and One Half Story
- Property subtype: Single Family Residence
Materials
- Concrete Composite, Frame
- Foundation: Poured
- Roof: Composition,Shingle
Condition
- Year built: 2002
Utilities & green energy
- Electric: Circuit Breakers
- Sewer: Conventional Sewer
- Water: Drilled Well
- Utilities for property: Phone Available
Community & neighborhood
Location
- Region: Park Falls
Other
Other facts
- Ownership: Fee Simple
- Road surface type: Paved
Price history
| Date | Event | Price |
|---|---|---|
| 9/19/2025 | Sold | $630,000-2.3%$208/sqft |
Source: | ||
| 7/24/2025 | Contingent | $644,900$213/sqft |
Source: | ||
| 6/18/2025 | Listed for sale | $644,900$213/sqft |
Source: | ||
| 6/5/2025 | Contingent | $644,900$213/sqft |
Source: | ||
| 5/22/2025 | Listed for sale | $644,900$213/sqft |
Source: | ||
Public tax history
| Year | Property taxes | Tax assessment |
|---|---|---|
| 2024 | $5,296 +9.5% | $361,300 |
| 2023 | $4,834 -9.8% | $361,300 +20.4% |
| 2022 | $5,361 -1.2% | $300,200 |
Find assessor info on the county website
Neighborhood: 54552
Nearby schools
GreatSchools rating
- 6/10Park Falls Elementary SchoolGrades: PK-5Distance: 1.5 mi
- 6/10Chequamegon Middle SchoolGrades: 6-8Distance: 13.9 mi
- 9/10Chequamegon High SchoolGrades: 9-12Distance: 1.6 mi
Schools provided by the listing agent
- Elementary: PR Chequamegon
- Middle: PR Chequamegon (Park Falls / Glidden)
- High: PR Chequamegon
Source: GNMLS. This data may not be complete. We recommend contacting the local school district to confirm school assignments for this home.
Get pre-qualified for a loan
At Zillow Home Loans, we can pre-qualify you in as little as 5 minutes with no impact to your credit score.An equal housing lender. NMLS #10287.


