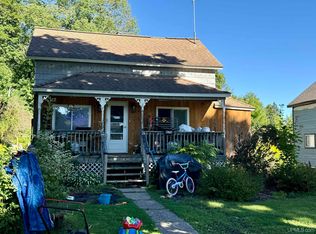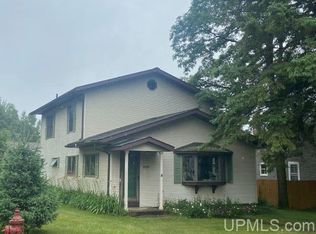Closed
$72,000
N1735 Spring St, Vulcan, MI 49892
2beds
764sqft
Single Family Residence
Built in 1938
6,969.6 Square Feet Lot
$73,300 Zestimate®
$94/sqft
$1,108 Estimated rent
Home value
$73,300
Estimated sales range
Not available
$1,108/mo
Zestimate® history
Loading...
Owner options
Explore your selling options
What's special
Charming 2-Bedroom Home with Bonus Space & Oversized Garage in the Heart of Vulcan Welcome to this beautifully refreshed 2-bedroom, 1.5-bath home nestled on a quiet dead-end street in the City of Vulcan. With almost 800 sq ft of thoughtfully designed living space, this cozy home offers comfort, character, and convenience. Step inside to a freshly painted interior and admire the gleaming, refurbished original hardwood floors that add warmth and charm. The home features soaring vaulted 10-foot ceilings, creating an open and airy feel throughout. The updated bathroom offers a clean, modern touch, making daily routines a pleasure. Downstairs, you'll find a bonus room—perfect for a home office, hobby space, or extra storage—alongside a spacious basement. Outside, enjoy a fully fenced backyard ideal for pets, play, or relaxing evenings under the stars. Car lovers and hobbyists will appreciate the oversized 2-car garage with plenty of room for storage or a workshop setup. Whether you're looking for a starter home, a low-maintenance property, or a cozy place to downsize, this one checks all the boxes. Don't miss your chance to own this hidden gem in a peaceful location!
Zillow last checked: 8 hours ago
Listing updated: June 03, 2025 at 07:09am
Listed by:
THOMAS MINER 906-221-7955,
MULTI STATE REALTY 906-828-2525
Bought with:
THOMAS MINER, 6501448767
MULTI STATE REALTY
Source: Upper Peninsula AOR,MLS#: 50171795 Originating MLS: Upper Peninsula Assoc of Realtors
Originating MLS: Upper Peninsula Assoc of Realtors
Facts & features
Interior
Bedrooms & bathrooms
- Bedrooms: 2
- Bathrooms: 2
- Full bathrooms: 1
- 1/2 bathrooms: 1
Primary bedroom
- Level: First
Bedroom 1
- Level: First
- Area: 88
- Dimensions: 11 x 8
Bedroom 2
- Level: First
- Area: 88
- Dimensions: 11 x 8
Bathroom 1
- Level: First
Dining room
- Level: First
- Area: 108
- Dimensions: 12 x 9
Kitchen
- Level: First
- Area: 110
- Dimensions: 10 x 11
Living room
- Level: First
- Area: 204
- Dimensions: 17 x 12
Heating
- Forced Air, Natural Gas
Cooling
- None
Appliances
- Included: Range/Oven, Refrigerator, Gas Water Heater
Features
- Flooring: Hardwood, Wood, Vinyl, Laminate
- Basement: Unfinished
- Has fireplace: No
Interior area
- Total structure area: 1,528
- Total interior livable area: 764 sqft
- Finished area above ground: 764
- Finished area below ground: 0
Property
Parking
- Total spaces: 3
- Parking features: 3 or More Spaces, Detached
- Garage spaces: 2
Features
- Levels: One
- Stories: 1
- Patio & porch: Porch
- Exterior features: Sidewalks, Street Lights
- Fencing: Fenced,Fence Owned
- Waterfront features: None
- Frontage type: Road
- Frontage length: 120
Lot
- Size: 6,969 sqft
- Dimensions: 58 x 120
- Features: Dead End
Details
- Additional structures: Garage(s)
- Zoning description: Residential
- Special conditions: Standard
Construction
Type & style
- Home type: SingleFamily
- Architectural style: Ranch
- Property subtype: Single Family Residence
Materials
- Masonite
- Foundation: Basement
Condition
- New construction: No
- Year built: 1938
Utilities & green energy
- Electric: 100 Amp Service
- Sewer: Public Sanitary
- Water: Public
- Utilities for property: Cable/Internet Avail., Cable Available, Electricity Connected, Natural Gas Connected, Sewer Connected, Water Connected
Community & neighborhood
Location
- Region: Vulcan
- Subdivision: Vulcan
Other
Other facts
- Listing terms: Cash,Conventional,Conventional Blend
- Ownership: Private
Price history
| Date | Event | Price |
|---|---|---|
| 5/30/2025 | Sold | $72,000-10%$94/sqft |
Source: | ||
| 4/17/2025 | Listed for sale | $80,000$105/sqft |
Source: | ||
Public tax history
Tax history is unavailable.
Neighborhood: 49892
Nearby schools
GreatSchools rating
- 7/10Norway Elementary SchoolGrades: PK-5Distance: 1.6 mi
- 5/10Vulcan Middle SchoolGrades: 6-8Distance: 1.6 mi
- 4/10Norway High SchoolGrades: 9-12Distance: 1.6 mi
Schools provided by the listing agent
- District: Norway-Vulcan Area Schools
Source: Upper Peninsula AOR. This data may not be complete. We recommend contacting the local school district to confirm school assignments for this home.

Get pre-qualified for a loan
At Zillow Home Loans, we can pre-qualify you in as little as 5 minutes with no impact to your credit score.An equal housing lender. NMLS #10287.

