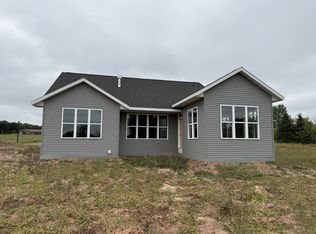Sold
$399,900
N1738 Maple Terrace Rd, Greenville, WI 54942
3beds
1,868sqft
Single Family Residence
Built in 1999
0.51 Acres Lot
$410,100 Zestimate®
$214/sqft
$2,231 Estimated rent
Home value
$410,100
$365,000 - $459,000
$2,231/mo
Zestimate® history
Loading...
Owner options
Explore your selling options
What's special
This beautifully updated ranch sits on a spacious .51 acre lot and features a long list of improvements, including solid 6-panel pine interior doors and a new roof in 2022. The oversized attached garage offers ample space for vehicles and storage, while the backyard patio is a great space for relaxing or entertaining. A detached shed with both 120 & 220 amp service adds even more versatility — great for hobbies, a workshop, or extra storage. This home combines comfort, function, and style in a peaceful setting. Sellers are requesting 48 hours binding acceptance.
Zillow last checked: 8 hours ago
Listing updated: January 08, 2026 at 02:01am
Listed by:
Listing Maintenance OFF-D:920-733-7800,
Century 21 Affiliated,
Kelly Voight 920-716-2178,
Century 21 Affiliated
Bought with:
Nicole M Annis
Cardinal Realty, LLC
Source: RANW,MLS#: 50311486
Facts & features
Interior
Bedrooms & bathrooms
- Bedrooms: 3
- Bathrooms: 2
- Full bathrooms: 2
Bedroom 1
- Level: Main
- Dimensions: 14x14
Bedroom 2
- Level: Main
- Dimensions: 11x10
Bedroom 3
- Level: Main
- Dimensions: 10x10
Dining room
- Level: Main
- Dimensions: 11x14
Family room
- Level: Main
- Dimensions: 16x16
Kitchen
- Level: Main
- Dimensions: 11x14
Other
- Description: Rec Room
- Level: Lower
- Dimensions: 15x14
Heating
- Forced Air
Cooling
- Forced Air, Central Air
Appliances
- Included: Dishwasher, Range, Refrigerator
Features
- At Least 1 Bathtub, Cable Available, High Speed Internet, Kitchen Island, Walk-in Shower
- Basement: Full,Toilet Only,Finished
- Number of fireplaces: 1
- Fireplace features: One, Gas
Interior area
- Total interior livable area: 1,868 sqft
- Finished area above ground: 1,548
- Finished area below ground: 320
Property
Parking
- Total spaces: 3
- Parking features: Attached, Garage Door Opener
- Attached garage spaces: 3
Accessibility
- Accessibility features: 1st Floor Bedroom, 1st Floor Full Bath, Level Drive, Level Lot, Low Pile Or No Carpeting, Stall Shower
Features
- Patio & porch: Patio
Lot
- Size: 0.51 Acres
Details
- Parcel number: 111224600
- Zoning: Residential
- Special conditions: Arms Length
Construction
Type & style
- Home type: SingleFamily
- Architectural style: Ranch
- Property subtype: Single Family Residence
Materials
- Brick, Vinyl Siding
- Foundation: Poured Concrete
Condition
- New construction: No
- Year built: 1999
Utilities & green energy
- Sewer: Public Sewer
- Water: Public
Community & neighborhood
Location
- Region: Greenville
Price history
| Date | Event | Price |
|---|---|---|
| 9/22/2025 | Sold | $399,900-2.4%$214/sqft |
Source: RANW #50311486 Report a problem | ||
| 8/14/2025 | Contingent | $409,900$219/sqft |
Source: | ||
| 8/1/2025 | Price change | $409,900-1.2%$219/sqft |
Source: | ||
| 7/22/2025 | Price change | $414,900-1.2%$222/sqft |
Source: | ||
| 7/11/2025 | Listed for sale | $419,900+140.1%$225/sqft |
Source: RANW #50311486 Report a problem | ||
Public tax history
| Year | Property taxes | Tax assessment |
|---|---|---|
| 2024 | $3,876 +2.9% | $319,400 +6% |
| 2023 | $3,768 +4.5% | $301,300 +11.2% |
| 2022 | $3,607 +9.2% | $270,900 +12.5% |
Find assessor info on the county website
Neighborhood: 54942
Nearby schools
GreatSchools rating
- 8/10Greenville Middle SchoolGrades: 5-8Distance: 0.7 mi
- 5/10Hortonville High SchoolGrades: 9-12Distance: 5.5 mi
- 8/10Greenville Elementary SchoolGrades: K-4Distance: 0.8 mi
Get pre-qualified for a loan
At Zillow Home Loans, we can pre-qualify you in as little as 5 minutes with no impact to your credit score.An equal housing lender. NMLS #10287.
