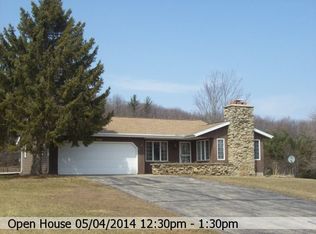Sold for $626,000
$626,000
N2124 Fox Ridge Ln, New London, WI 54961
3beds
2,475sqft
SingleFamily
Built in 1997
4.93 Acres Lot
$634,400 Zestimate®
$253/sqft
$2,095 Estimated rent
Home value
$634,400
$552,000 - $723,000
$2,095/mo
Zestimate® history
Loading...
Owner options
Explore your selling options
What's special
Own a exceptional ranch home in a picturesque setting,large rooms with a kitchen that any chef would love. An oversized Master suite w/ walk/in closets & tray ceilings. A formal living room with fireplace & vaulted ceilings. Heated bathrooms, intercom system, hardwood floors, new furnace, hot water heater, and softener. Four chandeliers throughout, brick driveway, and finished 2 car garage. Several hundred thousand dollars in landscaping done a few years back. Close to New London and Appleton.
Facts & features
Interior
Bedrooms & bathrooms
- Bedrooms: 3
- Bathrooms: 2
- Full bathrooms: 2
Heating
- Forced air, Propane / Butane
Cooling
- Central
Appliances
- Included: Dishwasher, Microwave, Range / Oven, Refrigerator
Features
- Flooring: Carpet, Hardwood, Slate
- Basement: Unfinished
- Has fireplace: Yes
Interior area
- Total interior livable area: 2,475 sqft
Property
Parking
- Total spaces: 2
- Parking features: Garage - Attached, Garage - Detached
Features
- Exterior features: Metal
Lot
- Size: 4.93 Acres
Details
- Parcel number: 0202431
Construction
Type & style
- Home type: SingleFamily
Materials
- Roof: Other
Condition
- Year built: 1997
Community & neighborhood
Location
- Region: New London
Price history
| Date | Event | Price |
|---|---|---|
| 12/3/2025 | Sold | $626,000-3.7%$253/sqft |
Source: Public Record Report a problem | ||
| 9/16/2025 | Listed for sale | $649,900$263/sqft |
Source: RANW #50315179 Report a problem | ||
| 9/16/2025 | Listing removed | $649,900$263/sqft |
Source: | ||
| 8/28/2025 | Price change | $649,900-0.8%$263/sqft |
Source: RANW #50310292 Report a problem | ||
| 7/25/2025 | Price change | $654,900-0.8%$265/sqft |
Source: RANW #50310292 Report a problem | ||
Public tax history
| Year | Property taxes | Tax assessment |
|---|---|---|
| 2024 | $5,729 -0.1% | $533,000 +53.4% |
| 2023 | $5,737 +6.6% | $347,500 |
| 2022 | $5,380 -8.5% | $347,500 |
Find assessor info on the county website
Neighborhood: 54961
Nearby schools
GreatSchools rating
- 4/10Readfield Elementary SchoolGrades: PK-4Distance: 3.1 mi
- 7/10New London Middle SchoolGrades: 5-8Distance: 4.9 mi
- 5/10New London High SchoolGrades: 9-12Distance: 3.9 mi

Get pre-qualified for a loan
At Zillow Home Loans, we can pre-qualify you in as little as 5 minutes with no impact to your credit score.An equal housing lender. NMLS #10287.
