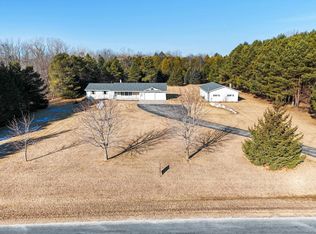Updated well-maintained Custom Built Walk-out Brick Ranch with 3 Beds and 2 full baths located in a very private setting on 63 acres (p/assr) with the East Twin River meandering through the property. Hardwood, tile, and carpet flooring. Attached 2-stall garage, 10x16 Heated Sled Shelter on top of an incline, 8x10 storage building with an O.H. door, and a 60X80 partially heated pole building.
This property is off market, which means it's not currently listed for sale or rent on Zillow. This may be different from what's available on other websites or public sources.

