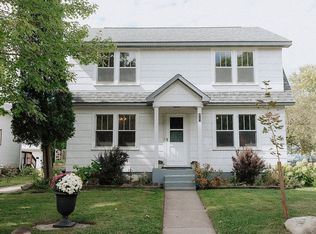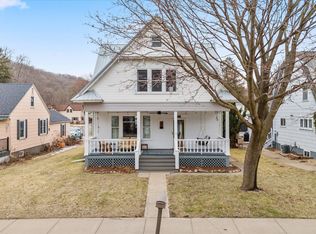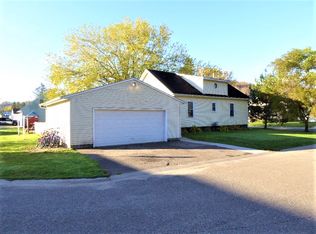Closed
$223,000
N224 Newman Ave, Spring Valley, WI 54767
3beds
2,552sqft
Single Family Residence
Built in 1900
4,791.6 Square Feet Lot
$240,700 Zestimate®
$87/sqft
$1,969 Estimated rent
Home value
$240,700
Estimated sales range
Not available
$1,969/mo
Zestimate® history
Loading...
Owner options
Explore your selling options
What's special
Come and See this this beautifully updated 3BR, 2BA home, offering a blend of modern upgrades and classic charm! Step into the large kitchen featuring title floors & backsplash, newer stainless steel appliances and breakfast bar! Throughout the rest of the home, enjoy the warmth of rich hardwood floors that create a seamless flow between rooms, a large entry/foyer/porch area is perfect for a mudroom or additional sitting area. Nice sized bedrooms, plus loft area upstairs is great space for office or play area area for kids, bathrooms have tile floors and showers giving you a touch of luxury. Loads of natural light throughout this open and spacious home and lots of potential in the unfinished basement! Outside enjoy, a fenced-in in backyard, back patio area and an oversized 32x24 garage with workshop area is perfect for cars, toys and all your projects! This home has been Pre-Inspected and comes w/ a 14 month buyer home warranty! MOVE RIGHT IN to this very nice and very affordable home!
Zillow last checked: 8 hours ago
Listing updated: November 27, 2025 at 12:05am
Listed by:
Casey L Martin 715-308-2582,
RE/MAX Results
Bought with:
Casey L Martin
RE/MAX Results
Source: NorthstarMLS as distributed by MLS GRID,MLS#: 6624102
Facts & features
Interior
Bedrooms & bathrooms
- Bedrooms: 3
- Bathrooms: 2
- Full bathrooms: 1
- 3/4 bathrooms: 1
Bedroom 1
- Level: Main
- Area: 140 Square Feet
- Dimensions: 14.00x10.00
Bedroom 2
- Level: Upper
- Area: 210 Square Feet
- Dimensions: 15.00x14.00
Bedroom 3
- Level: Upper
- Area: 182 Square Feet
- Dimensions: 14.00x13.00
Bathroom
- Level: Main
Bathroom
- Level: Upper
Foyer
- Level: Main
- Area: 91 Square Feet
- Dimensions: 13.00x7.00
Kitchen
- Level: Main
- Area: 182 Square Feet
- Dimensions: 14.00x13.00
Living room
- Level: Main
- Area: 182 Square Feet
- Dimensions: 14.00x13.00
Loft
- Level: Upper
- Area: 80 Square Feet
- Dimensions: 10.00x8.00
Heating
- Forced Air
Cooling
- Central Air
Appliances
- Included: Dishwasher, Dryer, Microwave, Range, Refrigerator, Stainless Steel Appliance(s), Washer
Features
- Basement: Full,Unfinished
- Has fireplace: No
Interior area
- Total structure area: 2,552
- Total interior livable area: 2,552 sqft
- Finished area above ground: 1,664
- Finished area below ground: 0
Property
Parking
- Total spaces: 2
- Parking features: Detached
- Garage spaces: 2
- Details: Garage Dimensions (32x24)
Accessibility
- Accessibility features: None
Features
- Levels: Two
- Stories: 2
Lot
- Size: 4,791 sqft
- Dimensions: .114 acres
Details
- Foundation area: 888
- Parcel number: 181010660400
- Zoning description: Residential-Single Family
Construction
Type & style
- Home type: SingleFamily
- Property subtype: Single Family Residence
Materials
- Vinyl Siding
Condition
- Age of Property: 125
- New construction: No
- Year built: 1900
Utilities & green energy
- Gas: Natural Gas
- Sewer: City Sewer/Connected
- Water: City Water/Connected
Community & neighborhood
Location
- Region: Spring Valley
- Subdivision: Spring Vly
HOA & financial
HOA
- Has HOA: No
Price history
| Date | Event | Price |
|---|---|---|
| 11/26/2024 | Sold | $223,000$87/sqft |
Source: | ||
| 11/3/2024 | Contingent | $223,000$87/sqft |
Source: | ||
| 11/3/2024 | Price change | $223,000+1.4%$87/sqft |
Source: | ||
| 10/31/2024 | Listed for sale | $219,900+12.8%$86/sqft |
Source: | ||
| 8/2/2022 | Sold | $195,000+8.3%$76/sqft |
Source: Public Record Report a problem | ||
Public tax history
| Year | Property taxes | Tax assessment |
|---|---|---|
| 2024 | $2,713 +41.2% | $205,700 +118.8% |
| 2023 | $1,921 -7.1% | $94,000 |
| 2022 | $2,067 -9.1% | $94,000 |
Find assessor info on the county website
Neighborhood: 54767
Nearby schools
GreatSchools rating
- 8/10Spring Valley Elementary SchoolGrades: PK-5Distance: 1.6 mi
- 8/10Spring Valley Middle SchoolGrades: 6-8Distance: 1.6 mi
- 6/10Spring Valley High SchoolGrades: 9-12Distance: 1.6 mi
Get pre-qualified for a loan
At Zillow Home Loans, we can pre-qualify you in as little as 5 minutes with no impact to your credit score.An equal housing lender. NMLS #10287.
Sell with ease on Zillow
Get a Zillow Showcase℠ listing at no additional cost and you could sell for —faster.
$240,700
2% more+$4,814
With Zillow Showcase(estimated)$245,514


