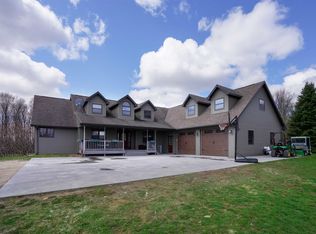Sold
$501,301
N2246 High Ridge Ln, New London, WI 54961
3beds
1,788sqft
Single Family Residence
Built in 2018
5.05 Acres Lot
$547,700 Zestimate®
$280/sqft
$1,966 Estimated rent
Home value
$547,700
$520,000 - $575,000
$1,966/mo
Zestimate® history
Loading...
Owner options
Explore your selling options
What's special
Luxury custom built ranch by Chris Murphy on 5.05 acres. Open concept w/split bedrm design. Living rm has stone wood burning fireplace & so much natural light. Kitchen w/ample cupboard space, floating shelves & pantry. Oversized kitchen island great for entertaining. Exceptional wet bar enclosed by sliding barn doors. Beautiful cabinets, floating shelves & beverage fridge. Addtl bedrms are spacious w/closets. Master bedrm has tray ceiling, walk-in master closet, zero entry tiled shower. Spend your nights enjoying it under the covered porch! LL is stubbed for full bath, 2 fully exposed egress windows. Seller prefers 60 day close. 48 hrs binding acceptance. Offers to be presented no earlier than Monday, Feb 12, 2024. Seller has right to accept offer prior to deadline.
Zillow last checked: 8 hours ago
Listing updated: December 24, 2024 at 02:01am
Listed by:
Listing Maintenance Office:920-432-1007,
Mark D Olejniczak Realty, Inc.
Bought with:
Katie VL Frederick
Coldwell Banker Real Estate Group
Source: RANW,MLS#: 50286570
Facts & features
Interior
Bedrooms & bathrooms
- Bedrooms: 3
- Bathrooms: 2
- Full bathrooms: 2
Bedroom 1
- Level: Main
- Dimensions: 14x15
Bedroom 2
- Level: Main
- Dimensions: 11x12
Bedroom 3
- Level: Main
- Dimensions: 11x12
Kitchen
- Level: Main
- Dimensions: 13x18
Living room
- Level: Main
- Dimensions: 14x19
Cooling
- Central Air
Appliances
- Included: Dishwasher, Dryer, Range, Refrigerator, Washer
Features
- Kitchen Island, Pantry, Split Bedroom, Walk-in Shower
- Basement: Full,Bath/Stubbed
- Number of fireplaces: 1
- Fireplace features: One, Wood Burning
Interior area
- Total interior livable area: 1,788 sqft
- Finished area above ground: 1,788
- Finished area below ground: 0
Property
Parking
- Total spaces: 4
- Parking features: Attached, Tandem
- Attached garage spaces: 4
Lot
- Size: 5.05 Acres
Details
- Parcel number: 02014118
- Zoning: Residential
- Special conditions: Arms Length
Construction
Type & style
- Home type: SingleFamily
- Architectural style: Ranch
- Property subtype: Single Family Residence
Materials
- Vinyl Siding
- Foundation: Poured Concrete
Condition
- New construction: No
- Year built: 2018
Utilities & green energy
- Sewer: Conventional Septic
- Water: Well
Community & neighborhood
Location
- Region: New London
Price history
| Date | Event | Price |
|---|---|---|
| 4/19/2024 | Sold | $501,301+5.5%$280/sqft |
Source: RANW #50286570 Report a problem | ||
| 4/9/2024 | Pending sale | $475,000$266/sqft |
Source: RANW #50286570 Report a problem | ||
| 2/12/2024 | Contingent | $475,000$266/sqft |
Source: | ||
| 2/5/2024 | Listed for sale | $475,000+1072.8%$266/sqft |
Source: RANW #50286570 Report a problem | ||
| 1/30/2017 | Sold | $40,500$23/sqft |
Source: Public Record Report a problem | ||
Public tax history
| Year | Property taxes | Tax assessment |
|---|---|---|
| 2024 | $5,362 +16.6% | $499,200 +80.2% |
| 2023 | $4,598 +6.6% | $277,100 |
| 2022 | $4,314 -7.9% | $277,100 |
Find assessor info on the county website
Neighborhood: 54961
Nearby schools
GreatSchools rating
- 4/10Readfield Elementary SchoolGrades: PK-4Distance: 3.6 mi
- 7/10New London Middle SchoolGrades: 5-8Distance: 4.6 mi
- 5/10New London High SchoolGrades: 9-12Distance: 3.7 mi
Schools provided by the listing agent
- Elementary: Readfield
- Middle: New London
- High: New London
Source: RANW. This data may not be complete. We recommend contacting the local school district to confirm school assignments for this home.

Get pre-qualified for a loan
At Zillow Home Loans, we can pre-qualify you in as little as 5 minutes with no impact to your credit score.An equal housing lender. NMLS #10287.
