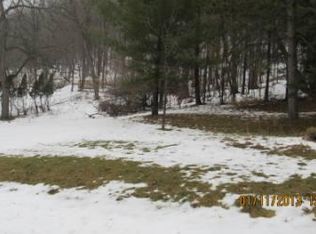Closed
$325,000
N2520 State Highway 35, Stoddard, WI 54658
2beds
2,000sqft
Single Family Residence
Built in 1978
2.2 Acres Lot
$347,700 Zestimate®
$163/sqft
$1,084 Estimated rent
Home value
$347,700
Estimated sales range
Not available
$1,084/mo
Zestimate® history
Loading...
Owner options
Explore your selling options
What's special
Stunning views of the Mississippi River! 8 x 36' deck with pergola to drink your coffee and watch the River glide by. 3 car garage with 21 x 15 bonus room above. Artesian Well and waterfall offer a comforting patter, naturally year round into the coy pond. Updated Kitchen with stainless appliances. Main level laundry. The Mammoth window accommodates a sunlit dining area. Living room provides a gas fireplace for those cold winter days. Landscaping and retaining walls in place.
Zillow last checked: 8 hours ago
Listing updated: August 05, 2024 at 08:03am
Listed by:
Jaynne Lepke 608-790-5424,
Cindy Gerke & Associates
Bought with:
Angie Wilson
Source: WIREX MLS,MLS#: 1870854 Originating MLS: Metro MLS
Originating MLS: Metro MLS
Facts & features
Interior
Bedrooms & bathrooms
- Bedrooms: 2
- Bathrooms: 1
- Full bathrooms: 1
- Main level bedrooms: 2
Primary bedroom
- Level: Main
- Area: 110
- Dimensions: 11 x 10
Bedroom 2
- Level: Main
- Area: 117
- Dimensions: 13 x 9
Bathroom
- Features: Tub Only, Whirlpool, Shower Stall
Dining room
- Level: Main
- Area: 128
- Dimensions: 16 x 8
Family room
- Level: Lower
- Area: 247
- Dimensions: 19 x 13
Kitchen
- Level: Main
- Area: 260
- Dimensions: 20 x 13
Living room
- Level: Main
- Area: 210
- Dimensions: 15 x 14
Heating
- Propane
Cooling
- Central Air
Appliances
- Included: Cooktop, Dishwasher, Microwave, Oven, Range, Refrigerator, Water Softener
Features
- High Speed Internet, Walk-In Closet(s)
- Flooring: Wood or Sim.Wood Floors
- Basement: Finished,Full,Walk-Out Access,Exposed
Interior area
- Total structure area: 2,000
- Total interior livable area: 2,000 sqft
Property
Parking
- Total spaces: 3
- Parking features: Garage Door Opener, Detached, 3 Car, 1 Space
- Garage spaces: 3
Features
- Levels: Bi-Level
- Patio & porch: Deck
- Has spa: Yes
- Spa features: Bath
- Has view: Yes
- View description: Water
- Has water view: Yes
- Water view: Water
Lot
- Size: 2.20 Acres
- Features: Wooded
Details
- Parcel number: 002007600001
- Zoning: res
Construction
Type & style
- Home type: SingleFamily
- Architectural style: Raised Ranch
- Property subtype: Single Family Residence
Materials
- Aluminum/Steel, Aluminum Siding
Condition
- 21+ Years
- New construction: No
- Year built: 1978
Utilities & green energy
- Sewer: Septic Tank
- Water: Well
- Utilities for property: Cable Available
Community & neighborhood
Location
- Region: Stoddard
- Municipality: Bergen
Price history
| Date | Event | Price |
|---|---|---|
| 8/5/2024 | Sold | $325,000-3%$163/sqft |
Source: | ||
| 6/27/2024 | Contingent | $335,000$168/sqft |
Source: | ||
| 6/4/2024 | Price change | $335,000-2.9%$168/sqft |
Source: | ||
| 4/22/2024 | Price change | $345,000-4.2%$173/sqft |
Source: | ||
| 4/13/2024 | Listed for sale | $360,000+63.6%$180/sqft |
Source: | ||
Public tax history
| Year | Property taxes | Tax assessment |
|---|---|---|
| 2024 | $3,474 +13.5% | $218,100 |
| 2023 | $3,060 -5.7% | $218,100 |
| 2022 | $3,244 -1.1% | $218,100 |
Find assessor info on the county website
Neighborhood: 54658
Nearby schools
GreatSchools rating
- 8/10Stoddard Elementary SchoolGrades: PK-5Distance: 1.1 mi
- 3/10De Soto Middle SchoolGrades: 6-8Distance: 17.5 mi
- 5/10De Soto High SchoolGrades: 9-12Distance: 17.5 mi
Schools provided by the listing agent
- High: De Soto
- District: De Soto Area
Source: WIREX MLS. This data may not be complete. We recommend contacting the local school district to confirm school assignments for this home.
Get pre-qualified for a loan
At Zillow Home Loans, we can pre-qualify you in as little as 5 minutes with no impact to your credit score.An equal housing lender. NMLS #10287.
Sell for more on Zillow
Get a Zillow Showcase℠ listing at no additional cost and you could sell for .
$347,700
2% more+$6,954
With Zillow Showcase(estimated)$354,654
