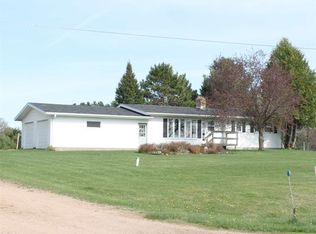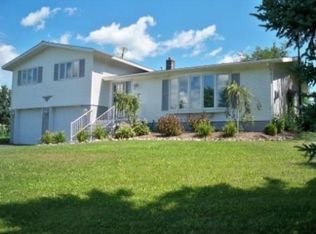Sold for $445,000
$445,000
N2552 Norwegian Rd, Merrill, WI 54452
5beds
3,906sqft
Single Family Residence
Built in 2004
1.85 Acres Lot
$457,000 Zestimate®
$114/sqft
$3,574 Estimated rent
Home value
$457,000
Estimated sales range
Not available
$3,574/mo
Zestimate® history
Loading...
Owner options
Explore your selling options
What's special
Dream Big, Live Bigger! Just minutes from the East side of Merrill and Hwy 51, discover the perfect blend of comfort, functionality and flexibility in this expansive 5-bedroom, 3.5-bath home set on just under 2 acres. With nearly 4,000 square feet of finished living space, this property offers room to grow, work, and thrive. Inside, you'll find a generously sized en suite primary bedroom, dual laundry rooms on both the main and upper levels for added convenience, and a lower-level commercial-grade kitchen - ideal for culinary enthusiasts or hosting large gatherings. There's no shortage of storage for vehicles & recreational toys in the heated and insulated 3-car attached garage, while the heated/cooled 2,000 square foot outbuilding and two 12'x10' overhead doors offers incredible space for a workshop, hobby area, studio, or storage. An additional 12'x20' shed adds even more versatility. Fully fenced backyard with a playset and garden area.
Zillow last checked: 8 hours ago
Listing updated: October 31, 2025 at 08:10am
Listed by:
LORA BLADOW 715-218-9666,
RE/MAX EXCEL
Bought with:
GAIL ABEGGLEN
COLDWELL BANKER ACTION
Source: GNMLS,MLS#: 212347
Facts & features
Interior
Bedrooms & bathrooms
- Bedrooms: 5
- Bathrooms: 4
- Full bathrooms: 3
- 1/2 bathrooms: 1
Bedroom
- Level: First
- Dimensions: 16x14
Bedroom
- Level: Second
- Dimensions: 11x12
Bedroom
- Level: Second
- Dimensions: 11x14
Bedroom
- Level: Second
- Dimensions: 14x12
Bedroom
- Level: Second
- Dimensions: 15x11
Dining room
- Level: First
- Dimensions: 14x12
Family room
- Level: Basement
- Dimensions: 13x26
Florida room
- Level: First
- Dimensions: 19x11
Kitchen
- Level: First
- Dimensions: 14x16
Living room
- Level: First
- Dimensions: 20x14
Heating
- Forced Air, Natural Gas, Other
Appliances
- Included: Dryer, Dishwasher, Gas Oven, Gas Range, Gas Water Heater, Microwave, Refrigerator, Range Hood, Water Softener, Tankless Water Heater, Washer
Features
- Ceiling Fan(s), Bath in Primary Bedroom, Walk-In Closet(s)
- Flooring: Carpet, Laminate, Other, Tile, Vinyl
- Basement: Full,Other,Partially Finished,Sump Pump
- Has fireplace: No
- Fireplace features: None
Interior area
- Total structure area: 3,906
- Total interior livable area: 3,906 sqft
- Finished area above ground: 2,690
- Finished area below ground: 1,216
Property
Parking
- Parking features: Attached, Detached, Four Car Garage, Four or more Spaces, Garage, Heated Garage
- Has attached garage: Yes
- Has uncovered spaces: Yes
Features
- Levels: Two
- Stories: 2
- Patio & porch: Deck, Open
- Exterior features: Fence, Playground, Shed, Paved Driveway
- Fencing: Yard Fenced
- Frontage length: 0,0
Lot
- Size: 1.85 Acres
Details
- Additional structures: Garage(s), Shed(s)
- Parcel number: 01432073339970
- Zoning description: Residential
Construction
Type & style
- Home type: SingleFamily
- Architectural style: Two Story
- Property subtype: Single Family Residence
Materials
- Frame, Vinyl Siding
- Foundation: Stone
- Roof: Composition,Shingle
Condition
- Year built: 2004
Utilities & green energy
- Sewer: Conventional Sewer
- Water: Drilled Well
Community & neighborhood
Location
- Region: Merrill
Other
Other facts
- Ownership: Fee Simple
Price history
| Date | Event | Price |
|---|---|---|
| 10/30/2025 | Sold | $445,000-8.2%$114/sqft |
Source: | ||
| 8/8/2025 | Contingent | $485,000$124/sqft |
Source: | ||
| 8/8/2025 | Pending sale | $485,000$124/sqft |
Source: | ||
| 7/8/2025 | Price change | $485,000-7.6%$124/sqft |
Source: | ||
| 6/21/2025 | Price change | $525,000-4.5%$134/sqft |
Source: | ||
Public tax history
| Year | Property taxes | Tax assessment |
|---|---|---|
| 2024 | $4,041 -3.4% | $392,800 |
| 2023 | $4,186 +26.8% | $392,800 +69.2% |
| 2022 | $3,302 -11.4% | $232,200 |
Find assessor info on the county website
Neighborhood: 54452
Nearby schools
GreatSchools rating
- 4/10Prairie River Middle SchoolGrades: 5-8Distance: 3.8 mi
- 5/10Merrill High SchoolGrades: 9-12Distance: 2.4 mi
- NAKate Goodrich Elementary SchoolGrades: K-2Distance: 4 mi
Schools provided by the listing agent
- High: LI Merrill
Source: GNMLS. This data may not be complete. We recommend contacting the local school district to confirm school assignments for this home.
Get pre-qualified for a loan
At Zillow Home Loans, we can pre-qualify you in as little as 5 minutes with no impact to your credit score.An equal housing lender. NMLS #10287.

