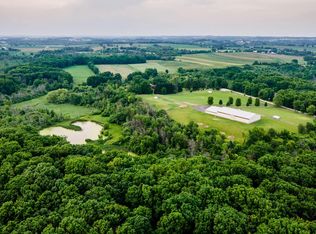Closed
$1,325,000
N2680 Sleepy Hollow ROAD, Neosho, WI 53059
5beds
3,200sqft
Single Family Residence
Built in 1848
54.87 Acres Lot
$1,371,500 Zestimate®
$414/sqft
$3,186 Estimated rent
Home value
$1,371,500
Estimated sales range
Not available
$3,186/mo
Zestimate® history
Loading...
Owner options
Explore your selling options
What's special
Just minutes from Oconomowoc with Neosho address, paradise awaits. This 55-acre(+/-) country estate includes a newly renovated 4BR/2BA rustic-style house as well as a 1BR/1BA carriage house above the 3-car garage. As if plucked from a storybook, the secluded home overlooks a flowing creek. There's an additional 3-car garage for other cars, toys or equipment and 2 renovated barns that could serve multiple purposes for the new owner. To top it off, a charming silo firepit for evening fun. This property attracts abundant wildlife and is a recreational paradise for outdoor enthusiasts. 200in bucks are even known to roam here. This home and property are EASY to fall in love with and a rare find! Additional 28+ acres available with horse barn and large pond (See MLS# 1926844).
Zillow last checked: 8 hours ago
Listing updated: October 21, 2025 at 01:53am
Listed by:
Lukas Wessel 608-295-8395,
LandGuys, LLC of WI
Bought with:
Sharon Tomlinson
Source: WIREX MLS,MLS#: 1926516 Originating MLS: Metro MLS
Originating MLS: Metro MLS
Facts & features
Interior
Bedrooms & bathrooms
- Bedrooms: 5
- Bathrooms: 3
- Full bathrooms: 3
- Main level bedrooms: 1
Primary bedroom
- Level: Upper
- Area: 306
- Dimensions: 17 x 18
Bedroom 2
- Level: Upper
- Area: 238
- Dimensions: 17 x 14
Bedroom 3
- Level: Upper
- Area: 170
- Dimensions: 17 x 10
Bedroom 4
- Level: Main
- Area: 192
- Dimensions: 16 x 12
Dining room
- Level: Main
- Area: 204
- Dimensions: 17 x 12
Kitchen
- Level: Main
- Area: 289
- Dimensions: 17 x 17
Living room
- Level: Main
- Area: 300
- Dimensions: 10 x 30
Heating
- Propane, Forced Air
Cooling
- Central Air
Appliances
- Included: Cooktop, Dishwasher, Dryer, Microwave, Other, Oven, Refrigerator, Washer
Features
- Separate Quarters, High Speed Internet, Cathedral/vaulted ceiling, Kitchen Island
- Windows: Skylight(s)
- Basement: Stone
Interior area
- Total structure area: 3,200
- Total interior livable area: 3,200 sqft
Property
Parking
- Total spaces: 3
- Parking features: Attached, 3 Car
- Attached garage spaces: 3
Features
- Levels: Two
- Stories: 2
- Has view: Yes
- View description: Water
- Has water view: Yes
- Water view: Water
- Waterfront features: Waterfront, Creek
Lot
- Size: 54.87 Acres
- Features: Hobby Farm, Wooded
Details
- Additional structures: Box Stalls, Garden Shed
- Parcel number: 02410163623000
- Zoning: A1
Construction
Type & style
- Home type: SingleFamily
- Architectural style: Farmhouse/National Folk,Other
- Property subtype: Single Family Residence
Materials
- Wood Siding
Condition
- 21+ Years
- New construction: No
- Year built: 1848
Utilities & green energy
- Sewer: Septic Tank
- Water: Well
Community & neighborhood
Location
- Region: Neosho
- Municipality: Hustisford
Price history
| Date | Event | Price |
|---|---|---|
| 10/10/2025 | Sold | $1,325,000-3.6%$414/sqft |
Source: | ||
| 9/1/2025 | Contingent | $1,375,000$430/sqft |
Source: | ||
| 8/19/2025 | Price change | $1,375,000-38.9%$430/sqft |
Source: | ||
| 8/19/2025 | Price change | $2,250,000+52.5%$703/sqft |
Source: | ||
| 7/15/2025 | Price change | $1,475,000-38.2%$461/sqft |
Source: | ||
Public tax history
| Year | Property taxes | Tax assessment |
|---|---|---|
| 2024 | $6,554 +1.3% | $384,600 |
| 2023 | $6,472 -5.4% | $384,600 |
| 2022 | $6,843 +14.2% | $384,600 |
Find assessor info on the county website
Neighborhood: 53059
Nearby schools
GreatSchools rating
- 4/10John Hustis Elementary SchoolGrades: PK-5Distance: 4.2 mi
- 6/10Hustisford High SchoolGrades: 6-12Distance: 4.1 mi
Schools provided by the listing agent
- Elementary: John Hustis
- High: Hustisford
- District: Hustisford
Source: WIREX MLS. This data may not be complete. We recommend contacting the local school district to confirm school assignments for this home.
Get pre-qualified for a loan
At Zillow Home Loans, we can pre-qualify you in as little as 5 minutes with no impact to your credit score.An equal housing lender. NMLS #10287.
Sell with ease on Zillow
Get a Zillow Showcase℠ listing at no additional cost and you could sell for —faster.
$1,371,500
2% more+$27,430
With Zillow Showcase(estimated)$1,398,930
