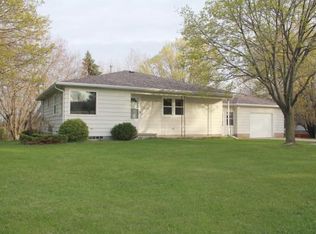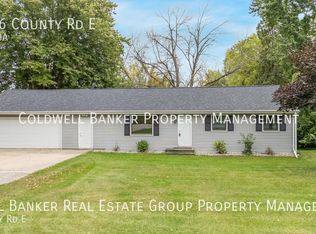Sold
$320,000
N2694 County Rd E, Freedom, WI 54913
4beds
1,678sqft
Single Family Residence
Built in 1957
1.09 Acres Lot
$333,100 Zestimate®
$191/sqft
$2,259 Estimated rent
Home value
$333,100
$296,000 - $373,000
$2,259/mo
Zestimate® history
Loading...
Owner options
Explore your selling options
What's special
Enjoy country living with the convenience of town amenities in this beautifully updated 4 bed, 2 bath ranch set on a scenic 1 acre lot. The main level features charming built-ins and an eat-in kitchen with newer range and vent hood. The partially finished lower level offers a 4th bed, full bath, spacious family room, and generous storage. A nice 3-season room connects the home to a 1.5-car garage. The outdoor space boasts a patio and firepit. Recent updates include new roof (2023), boiler (2018), water softener (2017), and water heater (2015). Showings begin July 10th, 2025. Please have binding acceptance through Monday July 14th.
Zillow last checked: 8 hours ago
Listing updated: August 30, 2025 at 03:32am
Listed by:
Kelly Davies 920-791-9047,
LPT Realty,
Fiona Tilley 815-990-3709,
LPT Realty
Bought with:
Say Thao
Creative Results Corporation
Source: RANW,MLS#: 50311006
Facts & features
Interior
Bedrooms & bathrooms
- Bedrooms: 4
- Bathrooms: 2
- Full bathrooms: 2
Bedroom 1
- Level: Main
- Dimensions: 12X10
Bedroom 2
- Level: Main
- Dimensions: 10X10
Bedroom 3
- Level: Main
- Dimensions: 10X09
Bedroom 4
- Level: Lower
- Dimensions: 15X13
Dining room
- Level: Main
- Dimensions: 08X11
Family room
- Level: Lower
- Dimensions: 11X20
Kitchen
- Level: Main
- Dimensions: 09X11
Living room
- Level: Main
- Dimensions: 18X15
Other
- Description: Rec Room
- Level: Main
- Dimensions: 14X09
Other
- Description: Laundry
- Level: Lower
- Dimensions: 12X10
Heating
- Radiant
Appliances
- Included: Dishwasher, Dryer, Microwave, Range, Refrigerator
Features
- At Least 1 Bathtub
- Basement: Full,Partially Finished,Partial Fin. Contiguous
- Has fireplace: No
- Fireplace features: None
Interior area
- Total interior livable area: 1,678 sqft
- Finished area above ground: 1,128
- Finished area below ground: 550
Property
Parking
- Total spaces: 1
- Parking features: Attached
- Attached garage spaces: 1
Accessibility
- Accessibility features: 1st Floor Bedroom, 1st Floor Full Bath
Features
- Patio & porch: Patio
Lot
- Size: 1.09 Acres
Details
- Parcel number: 090085700
- Zoning: Residential
- Special conditions: Arms Length
Construction
Type & style
- Home type: SingleFamily
- Architectural style: Ranch
- Property subtype: Single Family Residence
Materials
- Pressboard
- Foundation: Block
Condition
- New construction: No
- Year built: 1957
Utilities & green energy
- Sewer: Conventional Septic
- Water: Well
Community & neighborhood
Location
- Region: Freedom
Price history
| Date | Event | Price |
|---|---|---|
| 8/29/2025 | Sold | $320,000+3.2%$191/sqft |
Source: RANW #50311006 Report a problem | ||
| 7/14/2025 | Contingent | $310,000$185/sqft |
Source: | ||
| 7/2/2025 | Listed for sale | $310,000+113.9%$185/sqft |
Source: RANW #50311006 Report a problem | ||
| 7/25/2016 | Sold | $144,900+3.6%$86/sqft |
Source: Public Record Report a problem | ||
| 12/15/2015 | Listing removed | $139,900+1.1%$83/sqft |
Source: Place Perfect Realty #50131076 Report a problem | ||
Public tax history
| Year | Property taxes | Tax assessment |
|---|---|---|
| 2024 | $2,790 +16.8% | $146,800 |
| 2023 | $2,388 +5.3% | $146,800 |
| 2022 | $2,268 +2.1% | $146,800 |
Find assessor info on the county website
Neighborhood: 54913
Nearby schools
GreatSchools rating
- 6/10Freedom Elementary SchoolGrades: PK-5Distance: 3 mi
- 5/10Freedom Middle SchoolGrades: 6-8Distance: 4.7 mi
- 7/10Freedom High SchoolGrades: 9-12Distance: 4.7 mi
Schools provided by the listing agent
- Elementary: Freedom
- Middle: Freedom
- High: Freedom
Source: RANW. This data may not be complete. We recommend contacting the local school district to confirm school assignments for this home.
Get pre-qualified for a loan
At Zillow Home Loans, we can pre-qualify you in as little as 5 minutes with no impact to your credit score.An equal housing lender. NMLS #10287.
Sell for more on Zillow
Get a Zillow Showcase℠ listing at no additional cost and you could sell for .
$333,100
2% more+$6,662
With Zillow Showcase(estimated)$339,762

