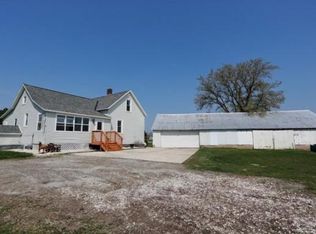Sold
$415,000
N2710 W Town Rd, Pulaski, WI 54162
3beds
2,234sqft
Single Family Residence
Built in 1997
1.16 Acres Lot
$440,700 Zestimate®
$186/sqft
$2,218 Estimated rent
Home value
$440,700
Estimated sales range
Not available
$2,218/mo
Zestimate® history
Loading...
Owner options
Explore your selling options
What's special
WELCOME to this 3BR/3BA 2 story home nestled in a serene country setting just on the outskirts of Pulaski! Situated on 1+ acre of land, this house combines modern updates with country charm, offering tranquility and accessibility, all while being just minutes from amenities. The spacious kitchen features stunning quartz and a stylish subway tile backsplash. This opens to the dining area and living room, where you'll find a cozy pellet burner to keep things warm and inviting during the cold winters. 1st floor laundry is a great added bonus! The primary BR is complete with a tray ceiling and an in-suite bathroom for added privacy and comfort. Two additional BR's offer ample space. Finished LL family room is ideal for a home theater, game room, or rec space. New roof 2022 per Seller.
Zillow last checked: 8 hours ago
Listing updated: February 04, 2025 at 02:22am
Listed by:
Levi Foss 920-562-1812,
Century 21 In Good Company
Bought with:
Marlene J Mastro
Todd Wiese Homeselling System, Inc.
Source: RANW,MLS#: 50301808
Facts & features
Interior
Bedrooms & bathrooms
- Bedrooms: 3
- Bathrooms: 3
- Full bathrooms: 3
Bedroom 1
- Level: Upper
- Dimensions: 19x12
Bedroom 2
- Level: Upper
- Dimensions: 13x11
Bedroom 3
- Level: Upper
- Dimensions: 11x11
Dining room
- Level: Main
- Dimensions: 13x13
Family room
- Level: Lower
- Dimensions: 28x19
Kitchen
- Level: Main
- Dimensions: 12x12
Living room
- Level: Main
- Dimensions: 22x14
Other
- Description: Foyer
- Level: Main
- Dimensions: 06x14
Other
- Description: Laundry
- Level: Main
- Dimensions: 10x07
Heating
- Forced Air
Cooling
- Forced Air, Central Air
Features
- Basement: Full,Partial Fin. Contiguous
- Number of fireplaces: 1
- Fireplace features: One, Pellet Stove
Interior area
- Total interior livable area: 2,234 sqft
- Finished area above ground: 1,702
- Finished area below ground: 532
Property
Parking
- Total spaces: 2
- Parking features: Attached, Garage Door Opener
- Attached garage spaces: 2
Lot
- Size: 1.16 Acres
Details
- Parcel number: 361300020
- Zoning: Residential
- Special conditions: Arms Length
Construction
Type & style
- Home type: SingleFamily
- Property subtype: Single Family Residence
Materials
- Brick, Vinyl Siding
- Foundation: Poured Concrete
Condition
- New construction: No
- Year built: 1997
Utilities & green energy
- Sewer: Mound Septic
- Water: Well
Community & neighborhood
Location
- Region: Pulaski
Price history
| Date | Event | Price |
|---|---|---|
| 1/30/2025 | Sold | $415,000+6.4%$186/sqft |
Source: RANW #50301808 Report a problem | ||
| 12/16/2024 | Contingent | $389,900$175/sqft |
Source: | ||
| 12/13/2024 | Listed for sale | $389,900+41.8%$175/sqft |
Source: RANW #50301808 Report a problem | ||
| 7/30/2020 | Sold | $275,000-1.8%$123/sqft |
Source: RANW #50221828 Report a problem | ||
| 6/2/2020 | Price change | $279,900-3.4%$125/sqft |
Source: Symes Realty, LLC #50221828 Report a problem | ||
Public tax history
| Year | Property taxes | Tax assessment |
|---|---|---|
| 2024 | $3,753 +3.1% | $258,300 |
| 2023 | $3,640 +16.9% | $258,300 |
| 2022 | $3,114 -2.7% | $258,300 +21.2% |
Find assessor info on the county website
Neighborhood: 54162
Nearby schools
GreatSchools rating
- 7/10Glenbrook Elementary SchoolGrades: PK-5Distance: 0.8 mi
- 7/10Pulaski Community Middle SchoolGrades: 6-8Distance: 1.3 mi
- 9/10Pulaski High SchoolGrades: 9-12Distance: 1.6 mi
Get pre-qualified for a loan
At Zillow Home Loans, we can pre-qualify you in as little as 5 minutes with no impact to your credit score.An equal housing lender. NMLS #10287.
