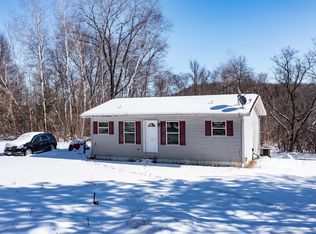Sold
$290,000
N2757 Shadow Rd, Waupaca, WI 54981
3beds
2,636sqft
Single Family Residence
Built in 1968
2.85 Acres Lot
$297,900 Zestimate®
$110/sqft
$2,308 Estimated rent
Home value
$297,900
$232,000 - $381,000
$2,308/mo
Zestimate® history
Loading...
Owner options
Explore your selling options
What's special
This well-maintained 3-BR, 2-BA ranch on almost 3 acres is just minutes from town. The main level features a bright, functional layout with spacious living areas and bedrooms. The finished lower level includes a full bath, cozy wood-burning fireplace and two additional rooms to accommodate a home office, hobbies, guests, or extra storage. A walkout patio door leads to a concrete patio overlooking peaceful countryside views, a private pond, and tillable farmland—ideal for recreation, gardening, or small-scale farming. Enjoy the best of rural living with the convenience of nearby amenities. A perfect blend of space, nature, and potential. Schedule your showing today! *Second attached garage is below the house in back* Roof '05, A/C + Furnace '04.
Zillow last checked: 8 hours ago
Listing updated: September 30, 2025 at 03:01am
Listed by:
Angela LeSage OFF-D:615-815-7860,
RE/MAX Lyons Real Estate,
Gene LeSage 715-467-1350,
RE/MAX Lyons Real Estate
Bought with:
Sandra DuFrane
Century 21 Ace Realty
Source: RANW,MLS#: 50311376
Facts & features
Interior
Bedrooms & bathrooms
- Bedrooms: 3
- Bathrooms: 2
- Full bathrooms: 2
Bedroom 1
- Level: Main
- Dimensions: 10x14
Bedroom 2
- Level: Main
- Dimensions: 11x9
Bedroom 3
- Level: Main
- Dimensions: 10x13
Dining room
- Level: Main
- Dimensions: 8x13
Family room
- Level: Lower
- Dimensions: 29x13
Kitchen
- Level: Main
- Dimensions: 11x13
Living room
- Level: Main
- Dimensions: 17x11
Other
- Description: Foyer
- Level: Main
- Dimensions: 12x4
Other
- Description: Den/Office
- Level: Lower
- Dimensions: 11x13
Other
- Description: Den/Office
- Level: Lower
- Dimensions: 8x12
Other
- Description: Laundry
- Level: Lower
- Dimensions: 12x11
Other
- Description: Other
- Level: Lower
- Dimensions: 20x11
Other
- Description: Other
- Level: Lower
- Dimensions: 10x11
Heating
- Forced Air
Cooling
- Forced Air, Central Air
Appliances
- Included: Dishwasher, Dryer, Microwave, Range, Refrigerator, Washer, Water Softener Owned
Features
- High Speed Internet, Kitchen Island
- Basement: 8Ft+ Ceiling,Finished,Full,Walk-Out Access
- Number of fireplaces: 1
- Fireplace features: One, Wood Burning
Interior area
- Total interior livable area: 2,636 sqft
- Finished area above ground: 1,942
- Finished area below ground: 694
Property
Parking
- Total spaces: 3
- Parking features: Attached
- Attached garage spaces: 3
Accessibility
- Accessibility features: Low Pile Or No Carpeting, Open Floor Plan, Stall Shower
Features
- Patio & porch: Patio
Lot
- Size: 2.85 Acres
- Features: Rural - Not Subdivision, Wooded
Details
- Parcel number: TBD
- Zoning: Residential
- Special conditions: Arms Length
Construction
Type & style
- Home type: SingleFamily
- Architectural style: Ranch
- Property subtype: Single Family Residence
Materials
- Stone, Vinyl Siding
- Foundation: Block
Condition
- New construction: No
- Year built: 1968
Utilities & green energy
- Sewer: Conventional Septic
- Water: Well
Community & neighborhood
Location
- Region: Waupaca
Price history
| Date | Event | Price |
|---|---|---|
| 9/25/2025 | Sold | $290,000-3.3%$110/sqft |
Source: RANW #50311376 Report a problem | ||
| 9/19/2025 | Pending sale | $299,900$114/sqft |
Source: RANW #50311376 Report a problem | ||
| 8/18/2025 | Contingent | $299,900$114/sqft |
Source: | ||
| 8/11/2025 | Price change | $299,900-11.8%$114/sqft |
Source: RANW #50311376 Report a problem | ||
| 7/10/2025 | Price change | $339,900-29.6%$129/sqft |
Source: | ||
Public tax history
| Year | Property taxes | Tax assessment |
|---|---|---|
| 2024 | $2,480 +2.8% | $223,300 +72% |
| 2023 | $2,412 +15.2% | $129,800 +0.2% |
| 2022 | $2,094 -4% | $129,500 +0.3% |
Find assessor info on the county website
Neighborhood: 54981
Nearby schools
GreatSchools rating
- 7/10Waupaca Middle SchoolGrades: 5-8Distance: 1.3 mi
- 4/10Waupaca High SchoolGrades: 9-12Distance: 0.9 mi
- 7/10Waupaca Learning Center Elementary SchoolGrades: PK-4Distance: 1.5 mi
Schools provided by the listing agent
- Elementary: Waupaca
- Middle: Waupaca
- High: Waupaca
Source: RANW. This data may not be complete. We recommend contacting the local school district to confirm school assignments for this home.

Get pre-qualified for a loan
At Zillow Home Loans, we can pre-qualify you in as little as 5 minutes with no impact to your credit score.An equal housing lender. NMLS #10287.
