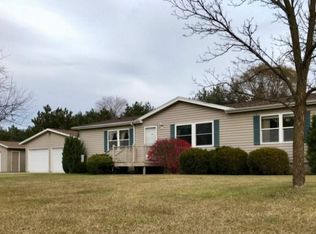Sold
$215,000
N2923 N 21st Rd, Coleman, WI 54112
3beds
1,824sqft
Single Family Residence
Built in 1975
0.47 Acres Lot
$252,000 Zestimate®
$118/sqft
$1,763 Estimated rent
Home value
$252,000
$239,000 - $267,000
$1,763/mo
Zestimate® history
Loading...
Owner options
Explore your selling options
What's special
Well kept and updated ranch home located just outside of town on a dead end road! Open concept living room and kitchen with vaulted ceiling, dining room with patio doors to deck and back yard where you can enjoy the wooded backdrop, storage shed, playset, and firepit. Finished basement offers a newly added family room, den/office room, full bathroom, laundry room, and storage room. New AC, water softener-owned, whole house water filtration system, new flooring on main level, newer appliances, new kitchen sink and countertops, and brand new windows with a transferrable lifetime warranty!
Zillow last checked: 8 hours ago
Listing updated: May 05, 2023 at 07:18pm
Listed by:
Ryan T Kosmoski 920-819-2572,
Kos Realty Group,
Dylan W Marquardt 920-471-6767,
Kos Realty Group
Bought with:
Megan Sullivan
Berkshire Hathaway HS Bay Area Realty
Source: RANW,MLS#: 50272704
Facts & features
Interior
Bedrooms & bathrooms
- Bedrooms: 3
- Bathrooms: 2
- Full bathrooms: 2
Bedroom 1
- Level: Main
- Dimensions: 13x11
Bedroom 2
- Level: Main
- Dimensions: 11x11
Bedroom 3
- Level: Main
- Dimensions: 11x10
Dining room
- Level: Main
- Dimensions: 11x08
Family room
- Level: Lower
- Dimensions: 44x10
Kitchen
- Level: Main
- Dimensions: 15x11
Living room
- Level: Main
- Dimensions: 15x12
Other
- Description: Den/Office
- Level: Lower
- Dimensions: 12x10
Cooling
- Central Air
Appliances
- Included: Dishwasher, Dryer, Microwave, Range, Refrigerator, Washer, Water Softener Owned
Features
- Kitchen Island
- Basement: Full,Finished
- Has fireplace: No
- Fireplace features: None
Interior area
- Total interior livable area: 1,824 sqft
- Finished area above ground: 1,104
- Finished area below ground: 720
Property
Parking
- Total spaces: 2
- Parking features: Attached
- Attached garage spaces: 2
Features
- Patio & porch: Deck
Lot
- Size: 0.47 Acres
- Dimensions: 100 x 206
Details
- Parcel number: 02800202.008
- Zoning: Residential
- Special conditions: Arms Length
Construction
Type & style
- Home type: SingleFamily
- Property subtype: Single Family Residence
Materials
- Brick, Pressboard
- Foundation: Block
Condition
- New construction: No
- Year built: 1975
Utilities & green energy
- Sewer: Conventional Septic
- Water: Well
Community & neighborhood
Location
- Region: Coleman
Price history
| Date | Event | Price |
|---|---|---|
| 5/5/2023 | Sold | $215,000+19.5%$118/sqft |
Source: RANW #50272704 Report a problem | ||
| 5/3/2023 | Pending sale | $179,900$99/sqft |
Source: RANW #50272704 Report a problem | ||
| 4/6/2023 | Contingent | $179,900$99/sqft |
Source: | ||
| 4/4/2023 | Listed for sale | $179,900+71.3%$99/sqft |
Source: RANW #50272704 Report a problem | ||
| 6/5/2019 | Sold | $105,000+21.4%$58/sqft |
Source: Public Record Report a problem | ||
Public tax history
| Year | Property taxes | Tax assessment |
|---|---|---|
| 2024 | $1,467 -2.7% | $104,200 |
| 2023 | $1,507 +5.2% | $104,200 |
| 2022 | $1,432 -14.2% | $104,200 |
Find assessor info on the county website
Neighborhood: 54112
Nearby schools
GreatSchools rating
- 5/10Coleman Elementary SchoolGrades: PK-5Distance: 1.2 mi
- 9/10Coleman Middle SchoolGrades: 6-8Distance: 1.2 mi
- 5/10Coleman High SchoolGrades: 9-12Distance: 1.2 mi

Get pre-qualified for a loan
At Zillow Home Loans, we can pre-qualify you in as little as 5 minutes with no impact to your credit score.An equal housing lender. NMLS #10287.
