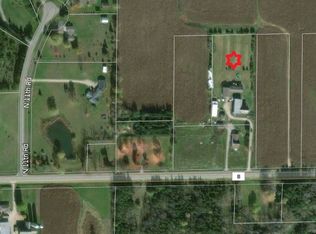Sold
$274,900
N2936 N 11th Rd, Coleman, WI 54112
5beds
3,025sqft
Single Family Residence
Built in 1995
5.12 Acres Lot
$283,300 Zestimate®
$91/sqft
$2,477 Estimated rent
Home value
$283,300
$218,000 - $368,000
$2,477/mo
Zestimate® history
Loading...
Owner options
Explore your selling options
What's special
Looking for space, seclusion, and potential? Just minutes from Coleman, this property offers over 5 acres with a private pond (up to 12' deep!), room for animals, and a spacious home ready for your finishing touches. Enjoy vaulted ceilings, an open-concept kitchen/living area with a wood-burning fireplace, and a large rec room with wood ceilings, fireplace & pool table. The primary suite features a walk-in closet, soaking tub & shower. Good-sized bedrooms, new roof (2022), and a huge 4+ stall attached garage—perfect for toys & hobbies. All on a corner lot at the end of a dead-end road with a large front porch overlooking the pond. Home is sold as-is—bring your vision and make it your own. Rec room has painted floors. Septic is for a 3 bedroom home. Please allow 48 hour binding acceptance.
Zillow last checked: 8 hours ago
Listing updated: July 07, 2025 at 12:06pm
Listed by:
Jamie Mursau 920-365-6254,
NextHome Select Realty
Bought with:
Adam Adler
Coldwell Banker Real Estate Group
Source: RANW,MLS#: 50309784
Facts & features
Interior
Bedrooms & bathrooms
- Bedrooms: 5
- Bathrooms: 3
- Full bathrooms: 2
- 1/2 bathrooms: 1
Bedroom 1
- Level: Main
- Dimensions: 15x12
Bedroom 2
- Level: Main
- Dimensions: 15x12
Bedroom 3
- Level: Main
- Dimensions: 12x11
Bedroom 4
- Level: Main
- Dimensions: 16x16
Bedroom 5
- Level: Main
- Dimensions: 28x13
Kitchen
- Level: Main
- Dimensions: 25x13
Living room
- Level: Main
- Dimensions: 27x13
Other
- Description: Foyer
- Level: Main
- Dimensions: 15x10
Other
- Description: Rec Room
- Level: Main
- Dimensions: 33x13
Heating
- Forced Air
Cooling
- Forced Air, Central Air
Features
- Kitchen Island
- Basement: None
- Number of fireplaces: 2
- Fireplace features: Two, Wood Burning
Interior area
- Total interior livable area: 3,025 sqft
- Finished area above ground: 3,025
- Finished area below ground: 0
Property
Parking
- Total spaces: 4
- Parking features: Attached
- Attached garage spaces: 4
Features
- Patio & porch: Deck
Lot
- Size: 5.12 Acres
- Features: Rural - Subdivision
Details
- Parcel number: 02800182.014
- Zoning: Residential
- Special conditions: Arms Length
Construction
Type & style
- Home type: SingleFamily
- Property subtype: Single Family Residence
Materials
- Vinyl Siding
- Foundation: Poured Concrete, Slab
Condition
- New construction: No
- Year built: 1995
Utilities & green energy
- Sewer: Mound Septic
- Water: Well
Community & neighborhood
Location
- Region: Coleman
Price history
| Date | Event | Price |
|---|---|---|
| 6/30/2025 | Sold | $274,900$91/sqft |
Source: RANW #50309784 Report a problem | ||
| 6/16/2025 | Pending sale | $274,900$91/sqft |
Source: RANW #50309784 Report a problem | ||
| 6/16/2025 | Contingent | $274,900$91/sqft |
Source: | ||
| 6/12/2025 | Listed for sale | $274,900+129.1%$91/sqft |
Source: RANW #50309784 Report a problem | ||
| 12/12/2018 | Sold | $120,000+118.1%$40/sqft |
Source: Public Record Report a problem | ||
Public tax history
| Year | Property taxes | Tax assessment |
|---|---|---|
| 2024 | $1,995 -3.4% | $136,400 |
| 2023 | $2,066 +5.1% | $136,400 |
| 2022 | $1,965 -11% | $136,400 |
Find assessor info on the county website
Neighborhood: 54112
Nearby schools
GreatSchools rating
- 5/10Coleman Elementary SchoolGrades: PK-5Distance: 1.1 mi
- 9/10Coleman Middle SchoolGrades: 6-8Distance: 1.1 mi
- 5/10Coleman High SchoolGrades: 9-12Distance: 1.1 mi

Get pre-qualified for a loan
At Zillow Home Loans, we can pre-qualify you in as little as 5 minutes with no impact to your credit score.An equal housing lender. NMLS #10287.
