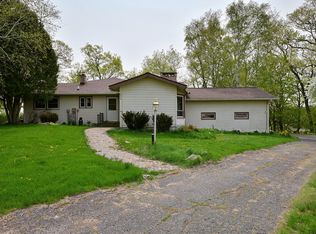Closed
$2,000,000
N2960 Golf Rd, Sarona, WI 54870
9beds
9,570sqft
Single Family Residence
Built in 1999
1.92 Acres Lot
$2,077,800 Zestimate®
$209/sqft
$2,005 Estimated rent
Home value
$2,077,800
Estimated sales range
Not available
$2,005/mo
Zestimate® history
Loading...
Owner options
Explore your selling options
What's special
Wow!! Get the best of all worlds with this beautiful, luxury home located on one of Wisconsin’s premier destination lakes - Long Lake. This spectacular 9407 ft.², 9 BD/9.5 BA home completely remodeled to the studs in 2008 is nestled perfectly on a large 1.9 acre lot & set to capture amazing panoramic views. Enjoy the warm summer breezes on a wrap-around deck offering great privacy & stunning undeveloped lake views. Guests will love the rustic bunkhouse w/kitchen above a 4 car garage. Take an easy stroll down to the water’s edge where a large beach area with a sandy lake bottom awaits. Property is ideal for a primary or second home, vacation rental, corporate retreat or multi family compound. Located on golf course Butternut Hills hole #1 & a short walk from the clubhouse/bar/restaurant. Cost efficient geothermal heating. Long Lake offers boat-up restaurants, 19 miles of great fishing and boating, scenic undeveloped shoreline, sandbars & marina. Active profitable VRBO w/management Co.
Zillow last checked: 8 hours ago
Listing updated: July 11, 2025 at 09:44pm
Listed by:
Donald A Marker 715-520-2047,
Dane Arthur Real Estate Agency
Bought with:
Donald A Marker
Dane Arthur Real Estate Agency
Source: NorthstarMLS as distributed by MLS GRID,MLS#: 6512505
Facts & features
Interior
Bedrooms & bathrooms
- Bedrooms: 9
- Bathrooms: 10
- Full bathrooms: 9
- 1/2 bathrooms: 1
Bedroom 1
- Level: Main
- Area: 368 Square Feet
- Dimensions: 16x23
Bedroom 2
- Level: Lower
- Area: 209 Square Feet
- Dimensions: 11x19
Bedroom 3
- Level: Lower
- Area: 273 Square Feet
- Dimensions: 13x21
Bedroom 4
- Level: Upper
- Area: 240 Square Feet
- Dimensions: 12x20
Bedroom 5
- Level: Upper
- Area: 234 Square Feet
- Dimensions: 13x18
Bedroom 6
- Level: Upper
- Area: 228 Square Feet
- Dimensions: 12x19
Bedroom 6
- Level: Upper
- Area: 320 Square Feet
- Dimensions: 16x20
Bedroom 6
- Level: Upper
- Area: 460 Square Feet
- Dimensions: 23x20
Bedroom 6
- Level: Upper
- Area: 208 Square Feet
- Dimensions: 16x13
Dining room
- Level: Main
- Area: 315 Square Feet
- Dimensions: 15x21
Dining room
- Level: Lower
- Area: 132 Square Feet
- Dimensions: 11x12
Family room
- Level: Upper
- Area: 744 Square Feet
- Dimensions: 24x31
Family room
- Level: Lower
- Area: 540 Square Feet
- Dimensions: 18x30
Kitchen
- Level: Main
- Area: 484 Square Feet
- Dimensions: 22x22
Laundry
- Level: Main
- Area: 77 Square Feet
- Dimensions: 7x11
Living room
- Level: Main
- Area: 450 Square Feet
- Dimensions: 18x25
Office
- Level: Main
- Area: 165 Square Feet
- Dimensions: 15x11
Heating
- Geothermal
Cooling
- Central Air, Geothermal
Appliances
- Included: Dishwasher, Dryer, Range, Refrigerator, Washer
Features
- Basement: Finished,Full,Walk-Out Access
- Number of fireplaces: 3
- Fireplace features: Gas
Interior area
- Total structure area: 9,570
- Total interior livable area: 9,570 sqft
- Finished area above ground: 6,939
- Finished area below ground: 2,531
Property
Parking
- Total spaces: 4
- Parking features: Attached, Gravel
- Attached garage spaces: 4
- Details: Garage Dimensions (28x40)
Accessibility
- Accessibility features: None
Features
- Levels: More Than 2 Stories
- Patio & porch: Composite Decking, Deck, Patio
- Has view: Yes
- View description: Lake
- Has water view: Yes
- Water view: Lake
- Waterfront features: Lake Front, Waterfront Elevation(4-10), Waterfront Num(600083348), Lake Bottom(Gravel, Sand), Lake Acres(3478), Lake Depth(74)
- Body of water: Long Lake (600083348)
- Frontage length: Water Frontage: 216
Lot
- Size: 1.92 Acres
- Dimensions: 216,284,185,342
Details
- Foundation area: 2631
- Parcel number: 650282381126505002005010
- Zoning description: Shoreline,Residential-Single Family
Construction
Type & style
- Home type: SingleFamily
- Property subtype: Single Family Residence
Materials
- Vinyl Siding
Condition
- Age of Property: 26
- New construction: No
- Year built: 1999
Utilities & green energy
- Electric: Circuit Breakers
- Gas: Propane
- Sewer: Mound Septic, Private Sewer
- Water: Drilled, Well
Community & neighborhood
Location
- Region: Sarona
HOA & financial
HOA
- Has HOA: No
Price history
| Date | Event | Price |
|---|---|---|
| 7/9/2025 | Sold | $2,000,000-12.9%$209/sqft |
Source: | ||
| 7/7/2025 | Pending sale | $2,295,000$240/sqft |
Source: | ||
| 7/3/2025 | Contingent | $2,295,000$240/sqft |
Source: | ||
| 9/28/2024 | Price change | $2,295,000-4.2%$240/sqft |
Source: | ||
| 4/10/2024 | Listed for sale | $2,395,000+0.6%$250/sqft |
Source: | ||
Public tax history
| Year | Property taxes | Tax assessment |
|---|---|---|
| 2024 | $19,190 -2.6% | $1,623,000 |
| 2023 | $19,701 +6.5% | $1,623,000 |
| 2022 | $18,503 +32% | $1,623,000 +77.7% |
Find assessor info on the county website
Neighborhood: 54870
Nearby schools
GreatSchools rating
- 7/10Spooner Middle SchoolGrades: 5-8Distance: 11.6 mi
- 6/10Spooner High SchoolGrades: 9-12Distance: 12.1 mi
- 3/10Spooner Elementary SchoolGrades: PK-4Distance: 11.7 mi
