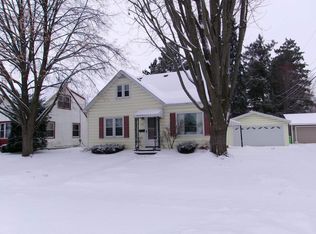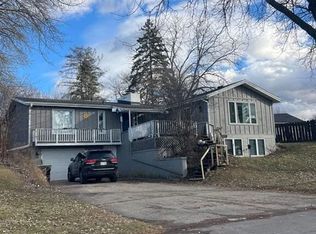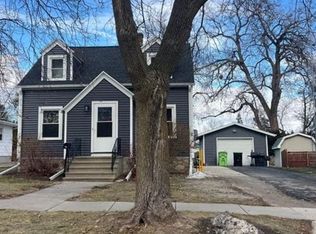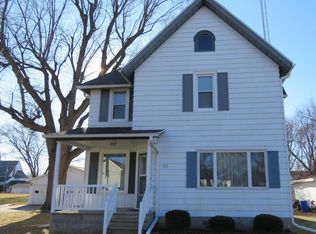This one and one-half story farmhouse sets atop a hill with a picturesque 3 acre lot in Fountain Prairie complete with five bedrooms and one bath. Dining room includes built-in hutch and hardwood floors. Siding and insulation done in 2017. Per seller, steel roof installed approximately 2010-2011. Sturdy 16x28 outbuilding with concrete floor and water hook-up. Per seller, additional septic system installed in 1970's, not hooked up as original still in working order. Property has joint well with neighbor and is maintained 50/50. A family member pays rent for farm use of northside of property. Home is in need of loving care, but well worth it!
Active
$289,000
N3011 Mickelson Road, Fall River, WI 53932
5beds
1,488sqft
Est.:
Single Family Residence
Built in 1942
3 Acres Lot
$285,000 Zestimate®
$194/sqft
$-- HOA
What's special
Hardwood floorsFive bedrooms
- 11 hours |
- 250 |
- 2 |
Zillow last checked: 8 hours ago
Listing updated: January 22, 2026 at 08:18am
Listed by:
Jon Meister 920-296-3248,
Starritt-Meister Realty, LLC
Source: WIREX MLS,MLS#: 2015341 Originating MLS: South Central Wisconsin MLS
Originating MLS: South Central Wisconsin MLS
Tour with a local agent
Facts & features
Interior
Bedrooms & bathrooms
- Bedrooms: 5
- Bathrooms: 1
- Full bathrooms: 1
- Main level bedrooms: 3
Primary bedroom
- Level: Main
- Area: 99
- Dimensions: 9 x 11
Bedroom 2
- Level: Main
- Area: 108
- Dimensions: 9 x 12
Bedroom 3
- Level: Main
- Area: 110
- Dimensions: 10 x 11
Bedroom 4
- Level: Upper
- Area: 72
- Dimensions: 8 x 9
Bedroom 5
- Level: Upper
- Area: 132
- Dimensions: 11 x 12
Bathroom
- Features: At least 1 Tub, No Master Bedroom Bath
Dining room
- Level: Main
- Area: 154
- Dimensions: 11 x 14
Kitchen
- Level: Main
- Area: 99
- Dimensions: 9 x 11
Living room
- Level: Main
- Area: 180
- Dimensions: 12 x 15
Heating
- Propane, Forced Air
Appliances
- Included: Range/Oven, Refrigerator, Washer, Dryer
Features
- Flooring: Wood or Sim.Wood Floors
- Basement: Partial,Concrete
Interior area
- Total structure area: 1,488
- Total interior livable area: 1,488 sqft
- Finished area above ground: 1,488
- Finished area below ground: 0
Property
Parking
- Total spaces: 1
- Parking features: 1 Car, Attached, Carport, Built-in under Home, Basement Access
- Attached garage spaces: 1
- Has carport: Yes
Features
- Levels: One and One Half
- Stories: 1
Lot
- Size: 3 Acres
Details
- Additional structures: Storage
- Parcel number: 580.01
- Zoning: A-1 Ag
Construction
Type & style
- Home type: SingleFamily
- Architectural style: Farmhouse/National Folk
- Property subtype: Single Family Residence
Materials
- Vinyl Siding
Condition
- 21+ Years
- New construction: No
- Year built: 1942
Utilities & green energy
- Sewer: Septic Tank
- Water: Shared Well
Community & HOA
Location
- Region: Fall River
- Municipality: Fountain Prairie
Financial & listing details
- Price per square foot: $194/sqft
- Tax assessed value: $187,300
- Annual tax amount: $2,207
- Date on market: 1/22/2026
- Inclusions: Refrigerator, Stove, Washer, Dryer, All Window Treatments, Gun Case, Carport, Some Furniture And Personal Belongings Of Seller.
- Exclusions: Microwave, Some Personal Belongings Of Seller
Estimated market value
$285,000
$271,000 - $299,000
$1,921/mo
Price history
Price history
| Date | Event | Price |
|---|---|---|
| 1/22/2026 | Listed for sale | $289,000-3.6%$194/sqft |
Source: | ||
| 12/21/2025 | Listing removed | $299,900$202/sqft |
Source: | ||
| 6/24/2025 | Listed for sale | $299,900$202/sqft |
Source: | ||
Public tax history
Public tax history
| Year | Property taxes | Tax assessment |
|---|---|---|
| 2024 | $2,220 +38.9% | $187,300 +113.3% |
| 2023 | $1,598 +4.9% | $87,800 |
| 2022 | $1,523 +3.7% | $87,800 |
Find assessor info on the county website
BuyAbility℠ payment
Est. payment
$1,578/mo
Principal & interest
$1121
Property taxes
$356
Home insurance
$101
Climate risks
Neighborhood: 53932
Nearby schools
GreatSchools rating
- 7/10Fall River Elementary SchoolGrades: PK-5Distance: 3 mi
- 5/10Fall River High SchoolGrades: 6-12Distance: 3 mi
Schools provided by the listing agent
- Elementary: Fall River
- Middle: Fall River
- High: Fall River
- District: Fall River
Source: WIREX MLS. This data may not be complete. We recommend contacting the local school district to confirm school assignments for this home.



