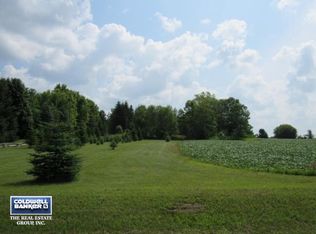Closed
$470,000
N3058 Hayton ROAD, New Holstein, WI 53061
3beds
1,961sqft
Single Family Residence
Built in 1979
5.48 Acres Lot
$-- Zestimate®
$240/sqft
$1,994 Estimated rent
Home value
Not available
Estimated sales range
Not available
$1,994/mo
Zestimate® history
Loading...
Owner options
Explore your selling options
What's special
Country living at its best on a beautiful 5.48 acres hobby farm with some wood area. 3 bedrooms, 2 full bathrooms. Large livingroom with a natural wood fireplace. Warm familyroom and also den or office. Diningroom for family gatherings. 22x10 screened in porch off of the garage. Back yard patio & summer studio for enertaining family & friends! Some fenced in area by the house for your pets to roam. Large 24x57 shed for storage of lawn equipment, toys & work shop area. The shed also has room for animals with some outside fenced in area & has running water. A garden shed, plus a large garden area. Long senic paved drivway lined with split rail wood fence. Some beautiful flower gardens, fruit trees, asparagus, blackberries & strawberries. Country wonderland just waiting for you to enjoy!
Zillow last checked: 8 hours ago
Listing updated: June 30, 2025 at 08:26am
Listed by:
Patrick Schmitz 920-980-6886,
Century 21 Moves
Bought with:
Brost Group*
Source: WIREX MLS,MLS#: 1915457 Originating MLS: Metro MLS
Originating MLS: Metro MLS
Facts & features
Interior
Bedrooms & bathrooms
- Bedrooms: 3
- Bathrooms: 2
- Full bathrooms: 2
Primary bedroom
- Level: Upper
- Area: 160
- Dimensions: 16 x 10
Bedroom 2
- Level: Upper
- Area: 192
- Dimensions: 12 x 16
Bedroom 3
- Level: Upper
- Area: 132
- Dimensions: 12 x 11
Bathroom
- Features: Tub Only, Ceramic Tile, Shower Over Tub
Dining room
- Level: Main
- Area: 108
- Dimensions: 12 x 9
Family room
- Level: Main
- Area: 182
- Dimensions: 14 x 13
Kitchen
- Level: Main
- Area: 90
- Dimensions: 10 x 9
Living room
- Level: Main
- Area: 288
- Dimensions: 24 x 12
Office
- Level: Main
- Area: 110
- Dimensions: 11 x 10
Heating
- Propane, Radiant/Hot Water
Appliances
- Included: Cooktop, Dishwasher, Range, Refrigerator, Water Softener Rented
Features
- Flooring: Wood or Sim.Wood Floors
- Basement: Full Size Windows,Partial,Concrete,Sump Pump
Interior area
- Total structure area: 1,961
- Total interior livable area: 1,961 sqft
- Finished area above ground: 1,961
Property
Parking
- Total spaces: 2.5
- Parking features: Garage Door Opener, Attached, 2 Car, 1 Space
- Attached garage spaces: 2.5
Features
- Levels: One and One Half
- Stories: 1
- Patio & porch: Patio
- Exterior features: Electronic Pet Containment
- Fencing: Fenced Yard
Lot
- Size: 5.48 Acres
- Features: Horse Allowed, Hobby Farm, Wooded
Details
- Additional structures: Pole Barn, Garden Shed
- Parcel number: 00600000000000000018202800410F
- Zoning: Residential
- Special conditions: Arms Length
- Horses can be raised: Yes
Construction
Type & style
- Home type: SingleFamily
- Architectural style: A-Frame
- Property subtype: Single Family Residence
Materials
- Brick, Brick/Stone, Wood Siding
Condition
- 21+ Years
- New construction: No
- Year built: 1979
Utilities & green energy
- Sewer: Septic Tank
- Water: Well
Community & neighborhood
Location
- Region: New Holstein
- Municipality: Charlestown
Price history
| Date | Event | Price |
|---|---|---|
| 6/30/2025 | Sold | $470,000+2.2%$240/sqft |
Source: | ||
| 5/10/2025 | Contingent | $459,900$235/sqft |
Source: | ||
| 5/9/2025 | Listed for sale | $459,900$235/sqft |
Source: | ||
| 4/28/2025 | Listing removed | $459,900$235/sqft |
Source: | ||
| 4/26/2025 | Listed for sale | $459,900+73.5%$235/sqft |
Source: | ||
Public tax history
| Year | Property taxes | Tax assessment |
|---|---|---|
| 2016 | $3,123 +1.8% | $168,300 +3.5% |
| 2015 | $3,066 | $162,600 |
| 2014 | -- | $162,600 |
Find assessor info on the county website
Neighborhood: 53061
Nearby schools
GreatSchools rating
- 8/10New Holstein Elementary SchoolGrades: PK-5Distance: 3.3 mi
- 8/10New Holstein Middle SchoolGrades: 6-8Distance: 3.6 mi
- 7/10New Holstein High SchoolGrades: 9-12Distance: 3.6 mi
Schools provided by the listing agent
- Elementary: New Holstein
- Middle: New Holstein
- High: New Holstein
- District: New Holstein
Source: WIREX MLS. This data may not be complete. We recommend contacting the local school district to confirm school assignments for this home.
Get pre-qualified for a loan
At Zillow Home Loans, we can pre-qualify you in as little as 5 minutes with no impact to your credit score.An equal housing lender. NMLS #10287.
