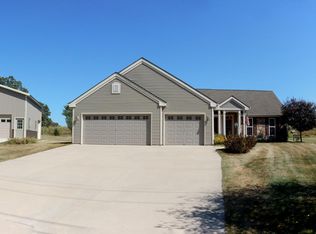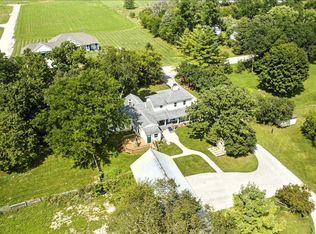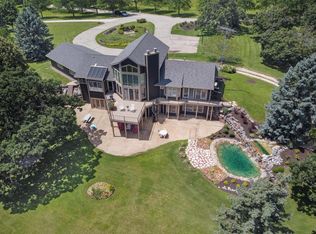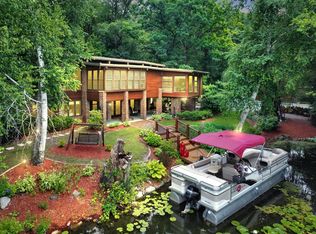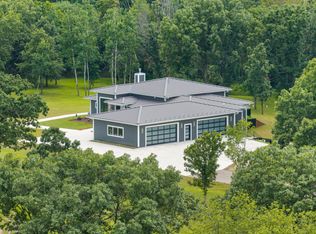This beautiful and unique log home on 49.55 wooded acres offers total privacy and natural beauty. From the moment you arrive down the long winding driveway, you'll fall in love. Built for comfort and entertaining, the open concept main floor features large windows, hardwood floors, vaulted ceilings, and a cozy wood-burning fireplace. The lower level includes a spacious bedroom area and a relaxing sauna. Step outside to enjoy starry nights in the outdoor hot tub, peaceful walking trails that stretch over a mile, and a stocked pond full of fish. Multiple decks invite relaxation, and the detached garage, 30x40 pole building with electric and 15-foot door, plus 18x21 Morton building offer plenty of storage. A true nature lover's paradise surrounded by woods, wildlife, and serenity.
Active
Price cut: $110K (12/3)
$1,790,000
N3075 Hardscrabble ROAD, Dousman, WI 53118
4beds
5,276sqft
Est.:
Single Family Residence
Built in 1986
49.55 Acres Lot
$1,661,300 Zestimate®
$339/sqft
$-- HOA
What's special
Stocked pondWooded acresTotal privacyRelaxing saunaDetached garageNatural beautyOpen concept main floor
- 156 days |
- 713 |
- 20 |
Zillow last checked: 8 hours ago
Listing updated: December 02, 2025 at 10:37am
Listed by:
Lance Pedersen PropertyInfo@shorewest.com,
Shorewest Realtors, Inc.
Source: WIREX MLS,MLS#: 1929262 Originating MLS: Metro MLS
Originating MLS: Metro MLS
Tour with a local agent
Facts & features
Interior
Bedrooms & bathrooms
- Bedrooms: 4
- Bathrooms: 3
- Full bathrooms: 2
- 1/2 bathrooms: 1
Primary bedroom
- Level: Upper
- Area: 266
- Dimensions: 14 x 19
Bedroom 2
- Level: Upper
- Area: 266
- Dimensions: 14 x 19
Bedroom 3
- Level: Lower
- Area: 288
- Dimensions: 18 x 16
Bedroom 4
- Level: Lower
- Area: 374
- Dimensions: 22 x 17
Bathroom
- Features: Dual Entry Off Master Bedroom, Master Bedroom Bath
Dining room
- Level: Main
- Area: 323
- Dimensions: 17 x 19
Family room
- Level: Main
- Area: 418
- Dimensions: 19 x 22
Kitchen
- Level: Main
- Area: 260
- Dimensions: 13 x 20
Living room
- Level: Main
- Area: 483
- Dimensions: 23 x 21
Office
- Level: Lower
- Area: 361
- Dimensions: 19 x 19
Heating
- Electric, Solar, Forced Air, Radiant/Hot Water
Cooling
- Central Air
Appliances
- Included: Dryer, Oven, Range, Refrigerator, Washer
Features
- Sauna, Cathedral/vaulted ceiling, Wet Bar
- Windows: Skylight(s)
- Basement: Full,Full Size Windows,Partially Finished,Walk-Out Access
Interior area
- Total structure area: 5,276
- Total interior livable area: 5,276 sqft
- Finished area above ground: 3,676
- Finished area below ground: 1,600
Video & virtual tour
Property
Parking
- Total spaces: 4
- Parking features: Garage Door Opener, Detached, 4 Car
- Garage spaces: 4
Features
- Levels: Two
- Stories: 2
- Patio & porch: Deck
- Has spa: Yes
- Spa features: Private
- Waterfront features: Pond
Lot
- Size: 49.55 Acres
- Features: Wooded
Details
- Additional structures: Pole Barn
- Parcel number: 02606162614001
- Zoning: A1
Construction
Type & style
- Home type: SingleFamily
- Architectural style: Log Home
- Property subtype: Single Family Residence
Materials
- Log
Condition
- 21+ Years
- New construction: No
- Year built: 1986
Utilities & green energy
- Sewer: Septic Tank
- Water: Well
Community & HOA
Location
- Region: Dousman
- Municipality: Sullivan
Financial & listing details
- Price per square foot: $339/sqft
- Tax assessed value: $790,700
- Annual tax amount: $8,116
- Date on market: 8/1/2025
- Exclusions: Please See List Under Documents. Sellers Personal Property.
Estimated market value
$1,661,300
$1.58M - $1.74M
$3,609/mo
Price history
Price history
| Date | Event | Price |
|---|---|---|
| 12/3/2025 | Price change | $1,790,000-5.8%$339/sqft |
Source: | ||
| 8/1/2025 | Listed for sale | $1,900,000-9.5%$360/sqft |
Source: | ||
| 5/30/2024 | Listing removed | -- |
Source: | ||
| 3/6/2024 | Listed for sale | $2,100,000$398/sqft |
Source: | ||
Public tax history
Public tax history
| Year | Property taxes | Tax assessment |
|---|---|---|
| 2024 | $7,677 +3.5% | $475,000 |
| 2023 | $7,414 +5.1% | $475,000 |
| 2022 | $7,056 -5% | $475,000 |
Find assessor info on the county website
BuyAbility℠ payment
Est. payment
$9,462/mo
Principal & interest
$6941
Property taxes
$1894
Home insurance
$627
Climate risks
Neighborhood: 53118
Nearby schools
GreatSchools rating
- 4/10Eagle Elementary SchoolGrades: PK-5Distance: 7.1 mi
- 8/10Palmyra-Eagle Middle SchoolGrades: 6-8Distance: 5.8 mi
- 5/10Palmyra-Eagle High SchoolGrades: 9-12Distance: 5.8 mi
Schools provided by the listing agent
- Middle: Palmyra-Eagle
- High: Palmyra-Eagle
- District: Palmyra-Eagle Area
Source: WIREX MLS. This data may not be complete. We recommend contacting the local school district to confirm school assignments for this home.
- Loading
- Loading
