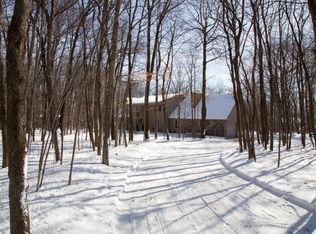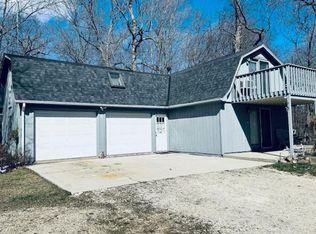Sold
$415,000
N3135 County Rd S, Cascade, WI 53011
3beds
1,998sqft
Single Family Residence
Built in 1955
2.01 Acres Lot
$441,900 Zestimate®
$208/sqft
$2,425 Estimated rent
Home value
$441,900
$362,000 - $535,000
$2,425/mo
Zestimate® history
Loading...
Owner options
Explore your selling options
What's special
RUSTIC PARADISE!! Spacious 1.5 story A frame 3 bedroom with open concept kitchen with maple cabinets and Corian countertops and dining area that looks into the cathedral ceiling living room complete with knotty pine ceiling and stone front wood burning fireplace. Main floor master suite boasts walk in closet and 5 feet walk in shower. Main floor laundry. Open loft and 2 bedrooms upstairs. Partially finished lower level for additional living area. 2 car attached garage. 2.01 acres mostly wooded lot. Additional storage shed. $10,000 allowance for patio concrete if buyer would like to complete. Call today.
Zillow last checked: 8 hours ago
Listing updated: May 12, 2025 at 03:01am
Listed by:
Rod Drendel 920-960-7777,
RE/MAX Heritage
Bought with:
Non-Member Account
RANW Non-Member Account
Source: RANW,MLS#: 50304903
Facts & features
Interior
Bedrooms & bathrooms
- Bedrooms: 3
- Bathrooms: 3
- Full bathrooms: 2
- 1/2 bathrooms: 1
Bedroom 1
- Level: Main
- Dimensions: 18x12
Bedroom 2
- Level: Upper
- Dimensions: 15x12
Bedroom 3
- Level: Upper
- Dimensions: 12x10
Family room
- Level: Upper
- Dimensions: 14x12
Kitchen
- Level: Main
- Dimensions: 13x14
Living room
- Level: Main
- Dimensions: 23x20
Heating
- Forced Air
Cooling
- Forced Air, Central Air
Appliances
- Included: Dishwasher, Dryer, Range, Refrigerator, Washer, Water Softener Owned
Features
- Vaulted Ceiling(s), Walk-In Closet(s)
- Basement: Full
- Number of fireplaces: 1
- Fireplace features: One, Wood Burning
Interior area
- Total interior livable area: 1,998 sqft
- Finished area above ground: 1,998
- Finished area below ground: 0
Property
Parking
- Total spaces: 2
- Parking features: Attached
- Attached garage spaces: 2
Lot
- Size: 2.01 Acres
Details
- Parcel number: 59012163884
- Zoning: Residential
- Special conditions: Arms Length
Construction
Type & style
- Home type: SingleFamily
- Property subtype: Single Family Residence
Materials
- Vinyl Siding
- Foundation: Poured Concrete
Condition
- New construction: No
- Year built: 1955
Utilities & green energy
- Sewer: Conventional Septic
- Water: Well
Community & neighborhood
Location
- Region: Cascade
Price history
| Date | Event | Price |
|---|---|---|
| 4/25/2025 | Sold | $415,000+3.8%$208/sqft |
Source: RANW #50304903 Report a problem | ||
| 4/2/2025 | Pending sale | $399,900$200/sqft |
Source: RANW #50304903 Report a problem | ||
| 3/17/2025 | Contingent | $399,900$200/sqft |
Source: | ||
| 3/13/2025 | Listed for sale | $399,900+60.6%$200/sqft |
Source: RANW #50304903 Report a problem | ||
| 11/14/2016 | Listing removed | $249,000$125/sqft |
Source: CENTURY 21 Rautmann/Schils #1469860 Report a problem | ||
Public tax history
| Year | Property taxes | Tax assessment |
|---|---|---|
| 2024 | $3,947 +0.6% | $382,800 |
| 2023 | $3,924 +5.9% | $382,800 +67.5% |
| 2022 | $3,704 -1.9% | $228,500 |
Find assessor info on the county website
Neighborhood: 53011
Nearby schools
GreatSchools rating
- 4/10Parkview Elementary SchoolGrades: PK-4Distance: 7.8 mi
- 4/10Riverview Middle SchoolGrades: 5-8Distance: 8.1 mi
- 8/10Plymouth High SchoolGrades: 9-12Distance: 8.1 mi
Get pre-qualified for a loan
At Zillow Home Loans, we can pre-qualify you in as little as 5 minutes with no impact to your credit score.An equal housing lender. NMLS #10287.

