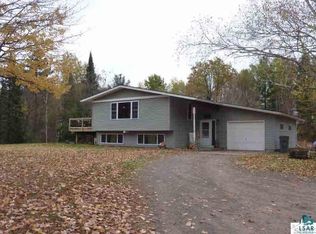Closed
$207,400
N3184 Old B Rd, Shell Lake, WI 54871
4beds
2,589sqft
Single Family Residence
Built in 1920
10 Acres Lot
$232,400 Zestimate®
$80/sqft
$1,568 Estimated rent
Home value
$232,400
Estimated sales range
Not available
$1,568/mo
Zestimate® history
Loading...
Owner options
Explore your selling options
What's special
Nestled on 10 acres on the outskirts of town & a short drive from the Shell Lake beach. Step inside to discover a spacious main floor bedroom, complete with generous walk-in closet, & three additional bedrooms. While one bedroom may require a closet installation, the possibilities are endless to tailor it to your liking. Convenient main floor laundry tucked away in the main floor bath. The heart of the home lies in the large eat-in kitchen with direct access to the spacious entranceway. Savor the tranquility of rural living from the the large covered front porch, ideal for enjoying your morning coffee or unwinding after a long day. Outside, there's a 2-car detached garage & additional small shed both with steel roofs. While this home boasts charm & potential, it's worth noting that some curled shingles indicate the need for a new roof in the near future. Additionally, a few projects have been started & await your personal touch to bring them to completion.
Zillow last checked: 8 hours ago
Listing updated: June 03, 2025 at 11:38pm
Listed by:
Richard Jenkins 715-736-7653,
Jenkins Realty, Inc.
Bought with:
Jonathan W Hile
Re/Max Northstar
Source: NorthstarMLS as distributed by MLS GRID,MLS#: 6511712
Facts & features
Interior
Bedrooms & bathrooms
- Bedrooms: 4
- Bathrooms: 1
- Full bathrooms: 1
Bedroom 1
- Level: Main
- Area: 169 Square Feet
- Dimensions: 13x13
Bedroom 2
- Level: Upper
- Area: 63 Square Feet
- Dimensions: 9x7
Bedroom 3
- Level: Upper
- Area: 121 Square Feet
- Dimensions: 11x11
Bedroom 4
- Level: Upper
- Area: 121 Square Feet
- Dimensions: 11x11
Bathroom
- Level: Main
- Area: 108 Square Feet
- Dimensions: 9x12
Dining room
- Level: Main
- Area: 105 Square Feet
- Dimensions: 7x15
Foyer
- Level: Main
- Area: 165 Square Feet
- Dimensions: 11x15
Kitchen
- Level: Main
- Area: 165 Square Feet
- Dimensions: 11x15
Living room
- Level: Main
- Area: 475 Square Feet
- Dimensions: 25x19
Heating
- Forced Air
Cooling
- None
Appliances
- Included: Dishwasher, Dryer, Microwave, Range, Refrigerator, Washer
Features
- Basement: Block,Partial,Concrete
- Has fireplace: No
Interior area
- Total structure area: 2,589
- Total interior livable area: 2,589 sqft
- Finished area above ground: 2,076
- Finished area below ground: 0
Property
Parking
- Total spaces: 2
- Parking features: Detached, Gravel
- Garage spaces: 2
- Details: Garage Dimensions (24x26)
Accessibility
- Accessibility features: None
Features
- Levels: Two
- Stories: 2
- Patio & porch: Covered, Front Porch
Lot
- Size: 10 Acres
- Dimensions: 660 x 660 x 660 x 660
Details
- Additional structures: Additional Garage, Storage Shed
- Foundation area: 1020
- Parcel number: 650042381326201000002000
- Zoning description: Residential-Single Family
Construction
Type & style
- Home type: SingleFamily
- Property subtype: Single Family Residence
Materials
- Vinyl Siding
- Foundation: Stone
Condition
- Age of Property: 105
- New construction: No
- Year built: 1920
Utilities & green energy
- Gas: Propane
- Sewer: Mound Septic
- Water: Drilled, Well
Community & neighborhood
Location
- Region: Shell Lake
HOA & financial
HOA
- Has HOA: No
Price history
| Date | Event | Price |
|---|---|---|
| 5/31/2024 | Sold | $207,400+3.8%$80/sqft |
Source: | ||
| 4/6/2024 | Contingent | $199,900$77/sqft |
Source: | ||
| 4/1/2024 | Listed for sale | $199,900+59.9%$77/sqft |
Source: | ||
| 11/22/2013 | Sold | $125,000$48/sqft |
Source: Public Record Report a problem | ||
Public tax history
| Year | Property taxes | Tax assessment |
|---|---|---|
| 2024 | $2,007 -12.2% | $210,500 +68.7% |
| 2023 | $2,286 -8.3% | $124,800 |
| 2022 | $2,493 +3.8% | $124,800 |
Find assessor info on the county website
Neighborhood: 54871
Nearby schools
GreatSchools rating
- NAShell Lake Primary (K-2) SchoolGrades: PK-2Distance: 1.2 mi
- 4/10Shell Lake Jr/Sr High SchoolGrades: 7-12Distance: 1.2 mi
- 6/10Shell Lake Elementary SchoolGrades: 3-6Distance: 1.2 mi

Get pre-qualified for a loan
At Zillow Home Loans, we can pre-qualify you in as little as 5 minutes with no impact to your credit score.An equal housing lender. NMLS #10287.

