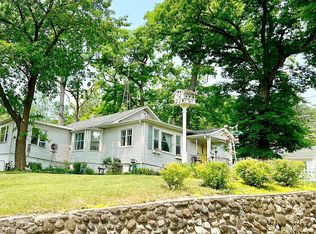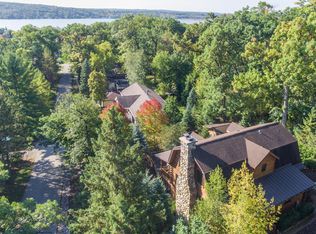Closed
$350,000
N3189 Violet ROAD, Lake Geneva, WI 53147
2beds
824sqft
Single Family Residence
Built in 1935
0.77 Acres Lot
$374,600 Zestimate®
$425/sqft
$1,823 Estimated rent
Home value
$374,600
$356,000 - $393,000
$1,823/mo
Zestimate® history
Loading...
Owner options
Explore your selling options
What's special
An enchanting cottage situated atop a hill on a generous corner lot overlooking the trees in an inviting neighborhood just blocks from Lake Como. The light-filled living room with tons of windows welcomes you into the home. Step through the charming arched doorway into the dining room complete with bay window and the kitchen offers ample prep and storage space. There are two good-sized bedrooms, a full bath with updated shower, and a full basement with opportunities to expand. The outside is a delight with a screened porch that allows you to enjoy the seasons in the peaceful backyard or follow the pathways into the woods and the surrounding nature. This home also includes a boat garage, and the double lot could be parceled. This gem is located just 10 minutes from downtown Lake Geneva.
Zillow last checked: 8 hours ago
Listing updated: October 02, 2025 at 02:15pm
Listed by:
Donna Brongiel at Home Team* 262-581-6554,
Mahler Sotheby's International Realty
Bought with:
Troy K D'Amico
Source: WIREX MLS,MLS#: 1922028 Originating MLS: Metro MLS
Originating MLS: Metro MLS
Facts & features
Interior
Bedrooms & bathrooms
- Bedrooms: 2
- Bathrooms: 1
- Full bathrooms: 1
- Main level bedrooms: 2
Primary bedroom
- Level: Main
- Area: 132
- Dimensions: 12 x 11
Bedroom 2
- Level: Main
- Area: 120
- Dimensions: 12 x 10
Bathroom
- Features: Tub Only, Shower Over Tub
Dining room
- Level: Main
- Area: 187
- Dimensions: 17 x 11
Kitchen
- Level: Main
- Area: 99
- Dimensions: 11 x 9
Living room
- Level: Main
- Area: 224
- Dimensions: 16 x 14
Heating
- Natural Gas, Forced Air
Cooling
- Central Air
Appliances
- Included: Range, Refrigerator
Features
- Flooring: Wood
- Basement: Full
Interior area
- Total structure area: 824
- Total interior livable area: 824 sqft
Property
Parking
- Total spaces: 1
- Parking features: Garage Door Opener, Detached, 1 Car, 1 Space
- Garage spaces: 1
Features
- Levels: One
- Stories: 1
- Patio & porch: Patio
- Fencing: Fenced Yard
Lot
- Size: 0.77 Acres
- Features: Wooded
Details
- Additional structures: Cabana/Gazebo
- Parcel number: JLCB 02430
- Zoning: Res
- Special conditions: Arms Length
Construction
Type & style
- Home type: SingleFamily
- Architectural style: Other,Ranch
- Property subtype: Single Family Residence
Materials
- Aluminum Siding, Vinyl Siding
Condition
- 21+ Years
- New construction: No
- Year built: 1935
Utilities & green energy
- Sewer: Public Sewer
- Water: Public
- Utilities for property: Cable Available
Community & neighborhood
Location
- Region: Lake Geneva
- Municipality: Geneva
Price history
| Date | Event | Price |
|---|---|---|
| 9/30/2025 | Sold | $350,000-12.3%$425/sqft |
Source: | ||
| 9/8/2025 | Contingent | $399,000$484/sqft |
Source: | ||
| 7/31/2025 | Price change | $399,000-6.1%$484/sqft |
Source: | ||
| 6/16/2025 | Listed for sale | $425,000$516/sqft |
Source: | ||
Public tax history
| Year | Property taxes | Tax assessment |
|---|---|---|
| 2024 | $3,451 -0.9% | $252,100 |
| 2023 | $3,484 +6.4% | $252,100 +89.1% |
| 2022 | $3,276 +5.6% | $133,300 |
Find assessor info on the county website
Neighborhood: 53147
Nearby schools
GreatSchools rating
- 9/10Central - Denison Elementary SchoolGrades: PK-3Distance: 3.4 mi
- 5/10Lake Geneva Middle SchoolGrades: 6-8Distance: 5.1 mi
- 7/10Badger High SchoolGrades: 9-12Distance: 4.8 mi
Schools provided by the listing agent
- Middle: Lake Geneva
- High: Badger
- District: Lake Geneva J1
Source: WIREX MLS. This data may not be complete. We recommend contacting the local school district to confirm school assignments for this home.

Get pre-qualified for a loan
At Zillow Home Loans, we can pre-qualify you in as little as 5 minutes with no impact to your credit score.An equal housing lender. NMLS #10287.

