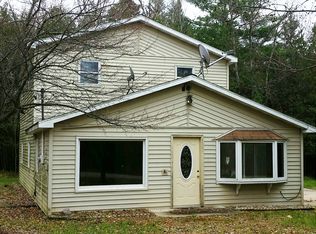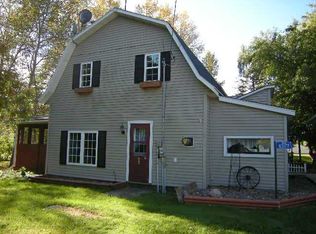Sold
$310,000
N3198 Bernitt Rd, Tigerton, WI 54486
2beds
2,077sqft
Single Family Residence
Built in 2022
2.25 Acres Lot
$343,300 Zestimate®
$149/sqft
$1,568 Estimated rent
Home value
$343,300
Estimated sales range
Not available
$1,568/mo
Zestimate® history
Loading...
Owner options
Explore your selling options
What's special
Step inside this newer 2 bed, 1 bath ranch in Tigerton. You will be captivated by the vaulted ceilings and open concept throughout giving a spacious feel. The custom cabinetry and ample counter space in the kitchen will be sure to catch your eye and meet all your needs and acts as a great space for entertaining. Pair that up with in-floor wood heat and your set to go! Need another bedroom? No problem as there is there room to add a 3rd bedroom if needed. Outside you are free to roam on 2.25 acres. A detached 2 car garage and 22x36 barn are located on the property for all your storage needs and toys! Marion Schools. House has all electrical run and could be hooked up prior to closing.
Zillow last checked: 8 hours ago
Listing updated: June 07, 2024 at 03:12am
Listed by:
Mike J Drexler OFF-D:715-258-9565,
RE/MAX Lyons Real Estate
Bought with:
Anthony Sheppard
First Weber, Realtors, Oshkosh
Source: RANW,MLS#: 50286312
Facts & features
Interior
Bedrooms & bathrooms
- Bedrooms: 2
- Bathrooms: 1
- Full bathrooms: 1
Bedroom 1
- Level: Main
- Dimensions: 13x17
Bedroom 2
- Level: Main
- Dimensions: 13x13
Kitchen
- Level: Main
- Dimensions: 25x16
Living room
- Level: Main
- Dimensions: 18x40
Other
- Description: Mud Room
- Level: Main
- Dimensions: 15x18
Heating
- In Floor Heat
Features
- Basement: None
- Has fireplace: No
- Fireplace features: None
Interior area
- Total interior livable area: 2,077 sqft
- Finished area above ground: 2,077
- Finished area below ground: 0
Property
Parking
- Total spaces: 2
- Parking features: Attached
- Attached garage spaces: 2
Accessibility
- Accessibility features: 1st Floor Bedroom, 1st Floor Full Bath, Laundry 1st Floor
Lot
- Size: 2.25 Acres
- Features: Rural - Not Subdivision
Details
- Parcel number: 018291200060
- Zoning: Residential
- Special conditions: Arms Length
Construction
Type & style
- Home type: SingleFamily
- Property subtype: Single Family Residence
Materials
- Aluminum Siding
- Foundation: Slab
Condition
- New construction: No
- Year built: 2022
Utilities & green energy
- Sewer: Conventional Septic
- Water: Well
Community & neighborhood
Location
- Region: Tigerton
Price history
| Date | Event | Price |
|---|---|---|
| 6/6/2024 | Pending sale | $289,000-6.8%$139/sqft |
Source: RANW #50286312 Report a problem | ||
| 6/5/2024 | Sold | $310,000+7.3%$149/sqft |
Source: RANW #50286312 Report a problem | ||
| 4/22/2024 | Contingent | $289,000$139/sqft |
Source: | ||
| 1/29/2024 | Listed for sale | $289,000+425.5%$139/sqft |
Source: RANW #50286312 Report a problem | ||
| 12/28/2002 | Sold | $55,000$26/sqft |
Source: RANW #2025656 Report a problem | ||
Public tax history
| Year | Property taxes | Tax assessment |
|---|---|---|
| 2024 | $4,433 +302.7% | $284,500 +231.2% |
| 2023 | $1,101 | $85,900 +14.7% |
| 2022 | -- | $74,900 |
Find assessor info on the county website
Neighborhood: 54486
Nearby schools
GreatSchools rating
- 4/10Marion Elementary SchoolGrades: PK-6Distance: 3.5 mi
- 5/10Marion High SchoolGrades: 7-12Distance: 3.8 mi

Get pre-qualified for a loan
At Zillow Home Loans, we can pre-qualify you in as little as 5 minutes with no impact to your credit score.An equal housing lender. NMLS #10287.

