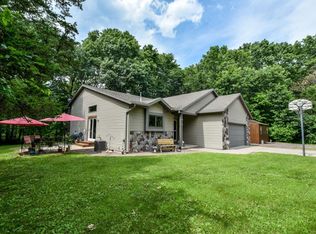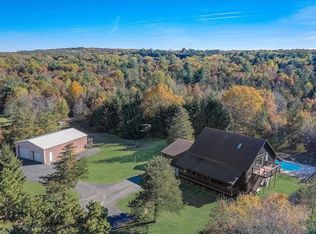Closed
$980,000
N3217 Hooker Road, Poynette, WI 53955
6beds
4,608sqft
Single Family Residence
Built in 2007
1.99 Acres Lot
$1,038,700 Zestimate®
$213/sqft
$3,716 Estimated rent
Home value
$1,038,700
Estimated sales range
Not available
$3,716/mo
Zestimate® history
Loading...
Owner options
Explore your selling options
What's special
OPEN HOUSE CANCELED ACCEPTED OFFER! Private acres of paradise near Lake WI! 6 bdrm custom built 4500+ sqft ranch & jaw dropping matching upscale Outbuilding- 50X38 w/ 28 x15 professionally finished office w/bathrm, heat & AC- Seller used year-round for his business! Work during the week & stroll down the road to enjoy lake life entertainment & relaxation at its best! Stunning kitchen accented by stone architectural detail & features custom maple cabinets, quartz counters, large island, & huge pantry. Main level offers a vaulted living rm w/a gorgeous flr-to-clg stone frlpc & opens to the 4 season sunrm & deck. Entertain in the sunfilled LL rec rm w/full wet bar, media/movie rm & exercise rm! 2.5-3 car garage w/access to LL workshop. Circle driveway & extensive landscape!
Zillow last checked: 8 hours ago
Listing updated: July 07, 2025 at 08:25pm
Listed by:
Acker Farber Real Estate Team sold@ackerfarberteam.com,
RE/MAX Preferred
Bought with:
Steven Schuster
Source: WIREX MLS,MLS#: 2000033 Originating MLS: South Central Wisconsin MLS
Originating MLS: South Central Wisconsin MLS
Facts & features
Interior
Bedrooms & bathrooms
- Bedrooms: 6
- Bathrooms: 3
- Full bathrooms: 3
- Main level bedrooms: 3
Primary bedroom
- Level: Main
- Area: 256
- Dimensions: 16 x 16
Bedroom 2
- Level: Main
- Area: 234
- Dimensions: 13 x 18
Bedroom 3
- Level: Main
- Area: 180
- Dimensions: 15 x 12
Bedroom 4
- Level: Lower
- Area: 143
- Dimensions: 13 x 11
Bedroom 5
- Level: Lower
- Area: 143
- Dimensions: 13 x 11
Bathroom
- Features: Whirlpool, At least 1 Tub, Master Bedroom Bath: Full, Master Bedroom Bath, Master Bedroom Bath: Walk-In Shower, Master Bedroom Bath: Tub/No Shower
Dining room
- Level: Main
- Area: 144
- Dimensions: 12 x 12
Family room
- Level: Lower
- Area: 682
- Dimensions: 31 x 22
Kitchen
- Level: Main
- Area: 266
- Dimensions: 19 x 14
Living room
- Level: Main
- Area: 322
- Dimensions: 23 x 14
Office
- Level: Lower
- Area: 238
- Dimensions: 17 x 14
Heating
- Natural Gas, Propane, Forced Air, Radiant, In-floor, Zoned, Multiple Units
Cooling
- Central Air, Multi Units, Wall Unit(s)
Appliances
- Included: Range/Oven, Refrigerator, Dishwasher, Microwave, Disposal, Water Softener
Features
- Walk-In Closet(s), Cathedral/vaulted ceiling, Wet Bar, High Speed Internet, Breakfast Bar, Pantry, Kitchen Island
- Flooring: Wood or Sim.Wood Floors
- Basement: Full,Exposed,Full Size Windows,Finished,Sump Pump,8'+ Ceiling,Concrete
- Attic: Walk-up
Interior area
- Total structure area: 4,608
- Total interior livable area: 4,608 sqft
- Finished area above ground: 2,484
- Finished area below ground: 2,124
Property
Parking
- Total spaces: 5
- Parking features: 2 Car, 3 Car, Attached, Detached, Heated Garage, Garage Door Opener, 4 Car, Garage Door Over 8 Feet
- Attached garage spaces: 5
Features
- Levels: One
- Stories: 1
- Patio & porch: Deck
- Has spa: Yes
- Spa features: Bath
Lot
- Size: 1.99 Acres
- Dimensions: 262 x 329 Lot 1, Csm 1341-6
- Features: Wooded
Details
- Additional structures: Outbuilding, Storage
- Parcel number: 11010 1027.4
- Zoning: Res
- Special conditions: Arms Length
- Other equipment: Air Purifier, Air exchanger
Construction
Type & style
- Home type: SingleFamily
- Architectural style: Ranch
- Property subtype: Single Family Residence
Materials
- Fiber Cement, Stone
Condition
- 11-20 Years
- New construction: No
- Year built: 2007
Utilities & green energy
- Sewer: Septic Tank
- Water: Well
- Utilities for property: Cable Available
Community & neighborhood
Location
- Region: Poynette
- Subdivision: N/a
- Municipality: Dekorra
Price history
| Date | Event | Price |
|---|---|---|
| 6/18/2025 | Sold | $980,000-10.9%$213/sqft |
Source: | ||
| 6/8/2025 | Pending sale | $1,100,000$239/sqft |
Source: | ||
| 5/16/2025 | Listed for sale | $1,100,000+93.3%$239/sqft |
Source: | ||
| 7/1/2015 | Listing removed | $569,000$123/sqft |
Source: RE/MAX Preferred #1718391 Report a problem | ||
| 6/10/2014 | Listed for sale | $569,000+1796.7%$123/sqft |
Source: Greater Madison Realty, LLC, dba RE/MAX Preferred #1718391 Report a problem | ||
Public tax history
| Year | Property taxes | Tax assessment |
|---|---|---|
| 2024 | $7,230 -5.4% | $625,200 +46.1% |
| 2023 | $7,639 -0.8% | $427,800 |
| 2022 | $7,700 +7.9% | $427,800 |
Find assessor info on the county website
Neighborhood: 53955
Nearby schools
GreatSchools rating
- 8/10Lodi Elementary SchoolGrades: 3-5Distance: 5.2 mi
- 9/10Lodi Middle SchoolGrades: 6-8Distance: 5.8 mi
- 9/10Lodi High SchoolGrades: 9-12Distance: 5.8 mi
Schools provided by the listing agent
- Elementary: Lodi
- Middle: Lodi
- High: Lodi
- District: Lodi
Source: WIREX MLS. This data may not be complete. We recommend contacting the local school district to confirm school assignments for this home.
Get pre-qualified for a loan
At Zillow Home Loans, we can pre-qualify you in as little as 5 minutes with no impact to your credit score.An equal housing lender. NMLS #10287.
Sell with ease on Zillow
Get a Zillow Showcase℠ listing at no additional cost and you could sell for —faster.
$1,038,700
2% more+$20,774
With Zillow Showcase(estimated)$1,059,474

