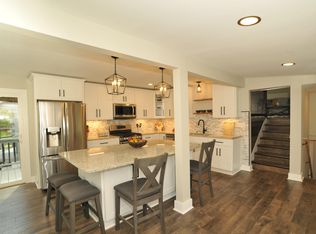Closed
$350,000
N3245 Walnut ROAD, Lake Geneva, WI 53147
1beds
1,008sqft
Single Family Residence
Built in 2013
0.28 Acres Lot
$354,600 Zestimate®
$347/sqft
$1,881 Estimated rent
Home value
$354,600
Estimated sales range
Not available
$1,881/mo
Zestimate® history
Loading...
Owner options
Explore your selling options
What's special
Move-In Ready! Imagine life like it's a vacation--cruising by golf cart to local lakeside restaurants, lounging on a sandy beach, and gathering with neighbors at your very own clubhouse-style home. This rugged ranch studio is built for durability, featuring 14″ concrete-block walls, a standing-seam metal roof, and low-maintenance eco-driveway. Inside, enjoy pine-paneled walls, premium quarter-sawn oak floors, butcher-block counters, heated marble-bath floors, and Marvin windows. The expansive drive-under garage--with epoxy floors, 9′+ ceilings, dual doors, and a convenient half bath--is perfect for toys or entertaining. Membership includes access to a 955-acre all-sport lake, sandy beach, parks, clubhouse --and more! Schedule your private tour today!
Zillow last checked: 8 hours ago
Listing updated: August 16, 2025 at 12:25am
Listed by:
Christopher Ponsonby,
Compass Wisconsin-Lake Geneva
Bought with:
Metromls Non
Source: WIREX MLS,MLS#: 1923986 Originating MLS: Metro MLS
Originating MLS: Metro MLS
Facts & features
Interior
Bedrooms & bathrooms
- Bedrooms: 1
- Bathrooms: 2
- Full bathrooms: 1
- 1/2 bathrooms: 1
- Main level bedrooms: 1
Primary bedroom
- Level: Main
- Area: 100
- Dimensions: 10 x 10
Bathroom
- Features: Ceramic Tile, Master Bedroom Bath, Shower Stall
Dining room
- Level: Main
- Area: 108
- Dimensions: 9 x 12
Kitchen
- Level: Main
- Area: 247
- Dimensions: 13 x 19
Living room
- Level: Main
- Area: 156
- Dimensions: 12 x 13
Heating
- Natural Gas, Forced Air
Cooling
- Central Air
Appliances
- Included: Dishwasher, Dryer, Microwave, Range, Refrigerator, Washer, Water Softener
Features
- High Speed Internet
- Flooring: Wood
- Basement: 8'+ Ceiling,Block,Full,Other,Partially Finished,Walk-Out Access
Interior area
- Total structure area: 1,008
- Total interior livable area: 1,008 sqft
Property
Parking
- Total spaces: 3
- Parking features: Built-in under Home, Heated Garage, Attached, 3 Car
- Attached garage spaces: 3
Features
- Levels: One
- Stories: 1
- Waterfront features: Deeded Water Access, Water Access/Rights, Lake
Lot
- Size: 0.28 Acres
- Features: Wooded
Details
- Parcel number: JLCB 00773
- Zoning: Residential
- Special conditions: Arms Length
Construction
Type & style
- Home type: SingleFamily
- Architectural style: Other,Ranch
- Property subtype: Single Family Residence
Materials
- Other, Stucco/Slate
Condition
- New Construction
- New construction: Yes
- Year built: 2013
Utilities & green energy
- Sewer: Public Sewer
- Water: Public
- Utilities for property: Cable Available
Community & neighborhood
Location
- Region: Lake Geneva
- Municipality: Geneva
Price history
| Date | Event | Price |
|---|---|---|
| 8/14/2025 | Sold | $350,000-5.1%$347/sqft |
Source: | ||
| 7/21/2025 | Contingent | $369,000$366/sqft |
Source: | ||
| 6/26/2025 | Listed for sale | $369,000-16.9%$366/sqft |
Source: | ||
| 11/23/2024 | Listing removed | $444,000$440/sqft |
Source: | ||
| 11/19/2024 | Price change | $444,000-1.3%$440/sqft |
Source: | ||
Public tax history
| Year | Property taxes | Tax assessment |
|---|---|---|
| 2024 | $2,110 -0.8% | $177,400 |
| 2023 | $2,127 +54.6% | $177,400 +167.6% |
| 2022 | $1,376 +6.7% | $66,300 |
Find assessor info on the county website
Neighborhood: 53147
Nearby schools
GreatSchools rating
- 9/10Central - Denison Elementary SchoolGrades: PK-3Distance: 2.5 mi
- 5/10Lake Geneva Middle SchoolGrades: 6-8Distance: 4.3 mi
- 7/10Badger High SchoolGrades: 9-12Distance: 4.1 mi
Schools provided by the listing agent
- High: Badger
- District: Lake Geneva-Genoa City Uhs
Source: WIREX MLS. This data may not be complete. We recommend contacting the local school district to confirm school assignments for this home.
Get pre-qualified for a loan
At Zillow Home Loans, we can pre-qualify you in as little as 5 minutes with no impact to your credit score.An equal housing lender. NMLS #10287.
Sell with ease on Zillow
Get a Zillow Showcase℠ listing at no additional cost and you could sell for —faster.
$354,600
2% more+$7,092
With Zillow Showcase(estimated)$361,692
