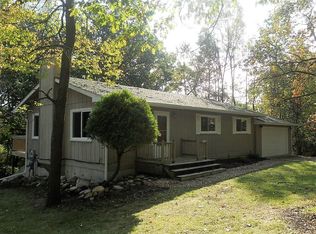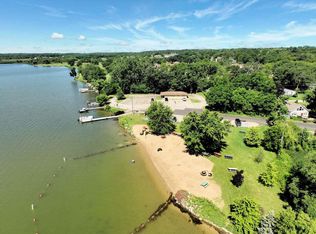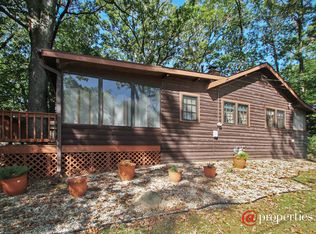Closed
$290,000
N3250 Tamarack ROAD, Lake Geneva, WI 53147
3beds
1,680sqft
Single Family Residence
Built in 1935
10,018.8 Square Feet Lot
$291,500 Zestimate®
$173/sqft
$2,958 Estimated rent
Home value
$291,500
Estimated sales range
Not available
$2,958/mo
Zestimate® history
Loading...
Owner options
Explore your selling options
What's special
This home has deeded lake access to Lake Como and offers plenty of space for the whole family. Open kitchen dining room area, front indoor porch area with windows to enjoy the view. Spacious Master Bedroom on the upper level with Master Bath and walk in closet. 2 smaller bedrooms on main level and and additional area that could be den/office or additional living space. Nice outdoor space as well that could be really made into something special with a little TLC. This home was completely updated in 2022, new roof, all mechanicals, plumbing and ductwork.
Zillow last checked: 8 hours ago
Listing updated: December 10, 2025 at 08:24am
Listed by:
Cindy Maher 262-745-5192,
@properties
Bought with:
Isabelle Carter
Source: WIREX MLS,MLS#: 1926821 Originating MLS: Metro MLS
Originating MLS: Metro MLS
Facts & features
Interior
Bedrooms & bathrooms
- Bedrooms: 3
- Bathrooms: 2
- Full bathrooms: 2
- Main level bedrooms: 2
Primary bedroom
- Level: Upper
- Area: 196
- Dimensions: 14 x 14
Bedroom 2
- Level: Main
- Area: 100
- Dimensions: 10 x 10
Bedroom 3
- Level: Main
- Area: 100
- Dimensions: 10 x 10
Bathroom
- Features: Tub Only, Master Bedroom Bath: Tub/Shower Combo, Master Bedroom Bath, Shower Stall
Dining room
- Level: Main
- Area: 144
- Dimensions: 12 x 12
Kitchen
- Level: Main
- Area: 144
- Dimensions: 12 x 12
Living room
- Level: Main
- Area: 240
- Dimensions: 20 x 12
Office
- Level: Main
- Area: 180
- Dimensions: 10 x 18
Heating
- Natural Gas, Forced Air
Cooling
- Central Air
Appliances
- Included: Dryer, Oven, Range, Refrigerator, Washer
Features
- Walk-In Closet(s)
- Basement: Crawl Space
Interior area
- Total structure area: 1,680
- Total interior livable area: 1,680 sqft
Property
Parking
- Parking features: Attached, 1 Space
- Has attached garage: Yes
Features
- Levels: Two
- Stories: 2
- Patio & porch: Patio
- Waterfront features: Deeded Water Access, Water Access/Rights, Lake
- Body of water: Como
Lot
- Size: 10,018 sqft
- Features: Wooded
Details
- Parcel number: JLCB 02218
- Zoning: Residential
Construction
Type & style
- Home type: SingleFamily
- Architectural style: Other
- Property subtype: Single Family Residence
Materials
- Aluminum Siding, Aluminum/Steel
Condition
- 21+ Years
- New construction: No
- Year built: 1935
Utilities & green energy
- Sewer: Public Sewer
- Water: Public
- Utilities for property: Cable Available
Community & neighborhood
Location
- Region: Lake Geneva
- Subdivision: Lake Como Beach
- Municipality: Geneva
Price history
| Date | Event | Price |
|---|---|---|
| 12/10/2025 | Sold | $290,000-3.3%$173/sqft |
Source: | ||
| 12/8/2025 | Pending sale | $300,000$179/sqft |
Source: | ||
| 11/4/2025 | Contingent | $300,000$179/sqft |
Source: | ||
| 10/18/2025 | Price change | $300,000-6.1%$179/sqft |
Source: | ||
| 9/27/2025 | Price change | $319,500-1.7%$190/sqft |
Source: | ||
Public tax history
| Year | Property taxes | Tax assessment |
|---|---|---|
| 2024 | $3,786 +6.3% | $296,300 +7.3% |
| 2023 | $3,562 +15.6% | $276,200 +104.3% |
| 2022 | $3,082 +2.9% | $135,200 |
Find assessor info on the county website
Neighborhood: 53147
Nearby schools
GreatSchools rating
- 9/10Central - Denison Elementary SchoolGrades: PK-3Distance: 3.3 mi
- 5/10Lake Geneva Middle SchoolGrades: 6-8Distance: 5 mi
- 7/10Badger High SchoolGrades: 9-12Distance: 4.8 mi
Schools provided by the listing agent
- Middle: Lake Geneva
- High: Badger
- District: Lake Geneva J1
Source: WIREX MLS. This data may not be complete. We recommend contacting the local school district to confirm school assignments for this home.

Get pre-qualified for a loan
At Zillow Home Loans, we can pre-qualify you in as little as 5 minutes with no impact to your credit score.An equal housing lender. NMLS #10287.


