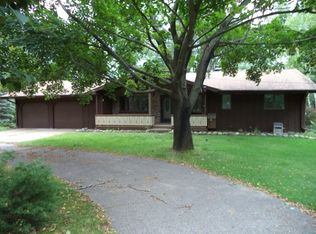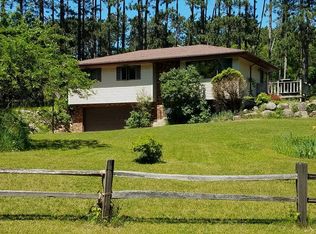Sold
$406,500
N3330 Covered Bridge Rd, Waupaca, WI 54981
4beds
2,252sqft
Single Family Residence
Built in 1960
1.42 Acres Lot
$458,600 Zestimate®
$181/sqft
$2,652 Estimated rent
Home value
$458,600
$436,000 - $486,000
$2,652/mo
Zestimate® history
Loading...
Owner options
Explore your selling options
What's special
Looking for a peaceful waterfront getaway? Or a quiet country retreat for year round living w/breathtaking views of the beautiful Waupaca River! Enjoy incredible views including one of Waupaca Countys original covered bridges from your private pier! Amenities galore at this fantastic, one of a kind property tucked away on nearly 1.5 acres offers room to spread out w/4 bd’s, 3 full ba’s, 5+ garage stalls & a large workshop sure to please! Waterfront views from your hearth room w/stunning wd burning FP, plus the adjacent great rm w/pellet stove! Incredible cooks delight kitchen w/abundant storage, walk in pantry & lrg dining space ideal for entertaining! 1st flr master suite features a priv bath w/htd flrs, oversized tile shower & huge WIC & so much more! Showings begin 6/9/2023.
Zillow last checked: 8 hours ago
Listing updated: July 17, 2023 at 03:01am
Listed by:
Carrie A VanDeraa-Powell Office:920-739-2121,
Century 21 Ace Realty
Bought with:
Kathleen A Johnson
Ben Bartolazzi Real Estate, Inc
Source: RANW,MLS#: 50276032
Facts & features
Interior
Bedrooms & bathrooms
- Bedrooms: 4
- Bathrooms: 3
- Full bathrooms: 3
Bedroom 1
- Level: Main
- Dimensions: 15x13
Bedroom 2
- Level: Main
- Dimensions: 14x12
Bedroom 3
- Level: Upper
- Dimensions: 16x14
Bedroom 4
- Level: Upper
- Dimensions: 19x9
Dining room
- Level: Main
- Dimensions: 13x13
Family room
- Level: Main
- Dimensions: 15x15
Kitchen
- Level: Main
- Dimensions: 13x12
Living room
- Level: Main
- Dimensions: 19x15
Other
- Description: Den/Office
- Level: Main
- Dimensions: 10x10
Other
- Description: 4 Season Room
- Level: Main
- Dimensions: 10x9
Other
- Description: Mud Room
- Level: Main
- Dimensions: 10x10
Other
- Description: Loft
- Level: Upper
- Dimensions: 12x11
Other
- Description: Screen Porch
- Level: Main
- Dimensions: 15x13
Other
- Description: Other
- Level: Main
- Dimensions: 23x19
Heating
- Forced Air
Cooling
- Forced Air, Central Air
Appliances
- Included: Dishwasher, Range, Refrigerator
Features
- At Least 1 Bathtub, Breakfast Bar, Pantry
- Basement: Full
- Number of fireplaces: 2
- Fireplace features: Two, Wood Burning, Pellet Stove
Interior area
- Total interior livable area: 2,252 sqft
- Finished area above ground: 2,252
- Finished area below ground: 0
Property
Parking
- Total spaces: 5
- Parking features: Attached, Detached, Garage Door Opener
- Attached garage spaces: 5
Accessibility
- Accessibility features: 1st Floor Bedroom, 1st Floor Full Bath, Level Drive, Level Lot
Features
- Patio & porch: Deck, Patio
- Waterfront features: River
- Body of water: Waupaca River
Lot
- Size: 1.42 Acres
Details
- Additional structures: Garage(s)
- Parcel number: 05 24 71 1
- Zoning: Residential
- Special conditions: Arms Length
Construction
Type & style
- Home type: SingleFamily
- Architectural style: Cape Cod
- Property subtype: Single Family Residence
Materials
- Vinyl Siding
- Foundation: Poured Concrete
Condition
- New construction: No
- Year built: 1960
Utilities & green energy
- Sewer: Conventional Septic
- Water: Well
Community & neighborhood
Location
- Region: Waupaca
Price history
| Date | Event | Price |
|---|---|---|
| 7/14/2023 | Sold | $406,500+1.7%$181/sqft |
Source: RANW #50276032 Report a problem | ||
| 7/14/2023 | Pending sale | $399,900$178/sqft |
Source: RANW #50276032 Report a problem | ||
| 6/12/2023 | Contingent | $399,900$178/sqft |
Source: | ||
| 6/7/2023 | Listed for sale | $399,900+135.2%$178/sqft |
Source: RANW #50276032 Report a problem | ||
| 11/2/2010 | Sold | $170,000$75/sqft |
Source: RANW #50010695 Report a problem | ||
Public tax history
| Year | Property taxes | Tax assessment |
|---|---|---|
| 2024 | $3,684 +7.4% | $244,200 |
| 2023 | $3,430 +12.2% | $244,200 |
| 2022 | $3,056 -15.2% | $244,200 +14.5% |
Find assessor info on the county website
Neighborhood: 54981
Nearby schools
GreatSchools rating
- 7/10Waupaca Middle SchoolGrades: 5-8Distance: 2.4 mi
- 4/10Waupaca High SchoolGrades: 9-12Distance: 1.7 mi
- 7/10Waupaca Learning Center Elementary SchoolGrades: PK-4Distance: 2.6 mi
Get pre-qualified for a loan
At Zillow Home Loans, we can pre-qualify you in as little as 5 minutes with no impact to your credit score.An equal housing lender. NMLS #10287.

