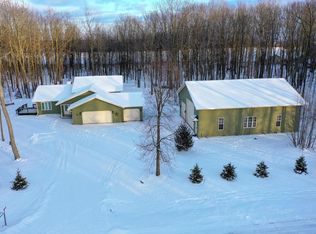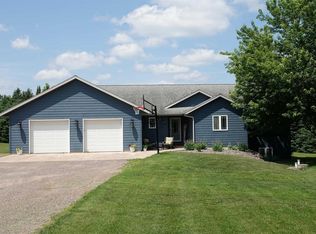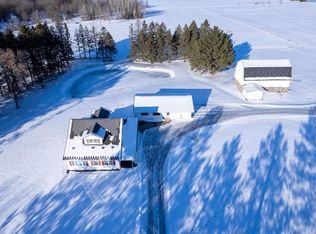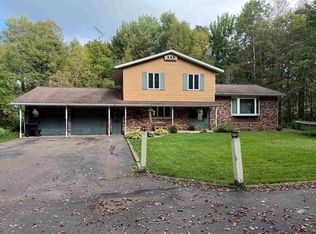Custom stick built 4 bed, 3.5 bath home located on a dead end road with +/-4 wooded acres. Oak kitchen with island and stainless steel appliances. Dining room with patio door to deck system. Open concept living room with vaulted ceilings and backyard views. Master suite with walk in closet and 3/4 bath. Upper level full bath with laundry. Lower level with family room, bedroom #4, full bath, storage/utility room and egress look out windows. Finished & heated 3 car attached garage. 50x40 heated detached garage with knotty pine interior, 3/4 bath, office, mezzanine storage and 18? cathedral ceilings. Landscaped backyard with mature trees and trail system.,Drilled well, holding tank septic system, central air, forced air lp furnace and 200 amp. electrical service. The stove, refrigerator, dishwasher, microwave, washer, dryer, water softener and swing set are included in the sale price.
Active
$560,000
N3334 OAK RIDGE ROAD, Medford, WI 54451
4beds
2,400sqft
Est.:
Single Family Residence
Built in 2010
4 Acres Lot
$534,900 Zestimate®
$233/sqft
$-- HOA
What's special
- 171 days |
- 339 |
- 10 |
Zillow last checked: 8 hours ago
Listing updated: December 31, 2025 at 03:37am
Listed by:
TEAM DIXON GREINER REALTY Phone:715-748-2258,
DIXON GREINER REALTY, LLC
Source: WIREX MLS,MLS#: 22503590 Originating MLS: Central WI Board of REALTORS
Originating MLS: Central WI Board of REALTORS
Tour with a local agent
Facts & features
Interior
Bedrooms & bathrooms
- Bedrooms: 4
- Bathrooms: 4
- Full bathrooms: 3
- 1/2 bathrooms: 1
Primary bedroom
- Level: Upper
- Area: 210
- Dimensions: 15 x 14
Bedroom 2
- Level: Upper
- Area: 144
- Dimensions: 12 x 12
Bedroom 3
- Level: Upper
- Area: 144
- Dimensions: 12 x 12
Bedroom 4
- Level: Upper
- Area: 144
- Dimensions: 12 x 12
Dining room
- Level: Main
- Area: 144
- Dimensions: 12 x 12
Family room
- Level: Lower
- Area: 510
- Dimensions: 30 x 17
Kitchen
- Level: Main
- Area: 195
- Dimensions: 15 x 13
Living room
- Level: Main
- Area: 396
- Dimensions: 22 x 18
Heating
- Propane, Forced Air
Cooling
- Central Air
Appliances
- Included: Refrigerator, Range/Oven, Microwave, Washer, Dryer, Water Softener
Features
- Ceiling Fan(s), Cathedral/vaulted ceiling, Walk-In Closet(s)
- Flooring: Carpet, Tile
- Basement: Partially Finished,Full,Sump Pump,Concrete
Interior area
- Total structure area: 2,400
- Total interior livable area: 2,400 sqft
- Finished area above ground: 1,600
- Finished area below ground: 800
Property
Parking
- Total spaces: 7
- Parking features: 4 Car, Attached, Detached, Heated Garage
- Attached garage spaces: 7
Features
- Levels: Tri-Level
- Patio & porch: Deck
Lot
- Size: 4 Acres
- Dimensions: +/-4 Wooded acres
Details
- Parcel number: 032008360011
- Zoning: Residential
Construction
Type & style
- Home type: SingleFamily
- Architectural style: Ranch
- Property subtype: Single Family Residence
Materials
- Vinyl Siding
- Roof: Shingle
Condition
- 11-20 Years
- New construction: No
- Year built: 2010
Utilities & green energy
- Sewer: Septic Tank, Holding Tank
- Water: Well
Community & HOA
Location
- Region: Medford
- Municipality: Medford
Financial & listing details
- Price per square foot: $233/sqft
- Tax assessed value: $373,800
- Annual tax amount: $5,307
- Date on market: 8/1/2025
Estimated market value
$534,900
$508,000 - $562,000
$2,864/mo
Price history
Price history
| Date | Event | Price |
|---|---|---|
| 8/22/2025 | Price change | $560,000-1.6%$233/sqft |
Source: | ||
| 8/1/2025 | Listed for sale | $568,900+55.4%$237/sqft |
Source: | ||
| 8/14/2019 | Sold | $366,000+77.8%$153/sqft |
Source: CWMLS #21812313 Report a problem | ||
| 2/15/2011 | Sold | $205,900$86/sqft |
Source: Public Record Report a problem | ||
Public tax history
Public tax history
| Year | Property taxes | Tax assessment |
|---|---|---|
| 2024 | $5,519 -0.3% | $367,600 |
| 2023 | $5,535 | $367,600 |
| 2022 | $5,535 +10.2% | $367,600 +33.2% |
Find assessor info on the county website
BuyAbility℠ payment
Est. payment
$3,488/mo
Principal & interest
$2629
Property taxes
$663
Home insurance
$196
Climate risks
Neighborhood: 54451
Nearby schools
GreatSchools rating
- 4/10Medford Middle SchoolGrades: 5-8Distance: 2 mi
- 5/10Medford High SchoolGrades: 9-12Distance: 3.2 mi
- 8/10Medford Elementary SchoolGrades: PK-4Distance: 3.3 mi
Schools provided by the listing agent
- Elementary: Medford
- Middle: Medford
- High: Medford
- District: Medford
Source: WIREX MLS. This data may not be complete. We recommend contacting the local school district to confirm school assignments for this home.
- Loading
- Loading



