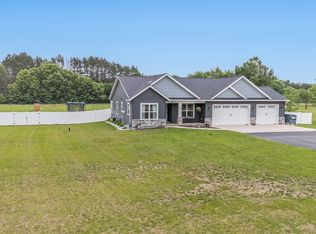Closed
$359,000
N3378 Flynn DRIVE, Montello, WI 53949
3beds
1,750sqft
Single Family Residence
Built in 2019
1.91 Acres Lot
$395,600 Zestimate®
$205/sqft
$2,068 Estimated rent
Home value
$395,600
$376,000 - $415,000
$2,068/mo
Zestimate® history
Loading...
Owner options
Explore your selling options
What's special
This home has been thoughtfully designed with convenience and comfort in mind. The no-step entry ensures easy access for everyone, making it a truly inclusive space. The open-concept layout seamlessly connects the living, dining, and kitchen areas, creating a warm and inviting atmosphere for entertaining guests or spending quality time with loved ones. Built in 2019, its still brand-new feeling, as it is only lived in for a few months out of the year. Outside, the beauty of the property truly shines. The expansive 1.9-acre lot offers endless possibilities, whether you're envisioning a lush garden, a play area for children, or even a serene oasis where you can unwind after a long day. The surrounding landscape provides a captivating backdrop, showcasing the glorious northern nature!
Zillow last checked: 8 hours ago
Listing updated: June 30, 2023 at 08:19pm
Listed by:
Mary Ramsey Pref:608-617-5466,
EXP Realty, LLC
Bought with:
Scotty Smith
Source: WIREX MLS,MLS#: 1956082 Originating MLS: South Central Wisconsin MLS
Originating MLS: South Central Wisconsin MLS
Facts & features
Interior
Bedrooms & bathrooms
- Bedrooms: 3
- Bathrooms: 2
- Full bathrooms: 2
- Main level bedrooms: 3
Primary bedroom
- Level: Main
- Area: 192
- Dimensions: 16 x 12
Bedroom 2
- Level: Main
- Area: 144
- Dimensions: 12 x 12
Bedroom 3
- Level: Main
- Area: 144
- Dimensions: 12 x 12
Bathroom
- Features: Stubbed For Bathroom on Lower, At least 1 Tub, Master Bedroom Bath: Full, Master Bedroom Bath, Master Bedroom Bath: Walk-In Shower
Kitchen
- Level: Main
- Area: 160
- Dimensions: 16 x 10
Living room
- Level: Main
- Area: 320
- Dimensions: 20 x 16
Heating
- Natural Gas, Forced Air
Cooling
- Central Air
Appliances
- Included: Range/Oven, Refrigerator, Dishwasher, Microwave, Washer, Dryer, Water Softener Rented, ENERGY STAR Qualified Appliances
Features
- Walk-In Closet(s), Breakfast Bar, Pantry, Kitchen Island
- Flooring: Wood or Sim.Wood Floors
- Windows: Low Emissivity Windows
- Basement: Full,Exposed,Full Size Windows,8'+ Ceiling,Concrete
Interior area
- Total structure area: 1,750
- Total interior livable area: 1,750 sqft
- Finished area above ground: 1,750
- Finished area below ground: 0
Property
Parking
- Total spaces: 3
- Parking features: 3 Car, Attached
- Attached garage spaces: 3
Features
- Levels: One
- Stories: 1
- Patio & porch: Deck, Patio
Lot
- Size: 1.91 Acres
- Features: Wooded
Details
- Parcel number: 012012330025
- Zoning: Res
- Special conditions: Arms Length
Construction
Type & style
- Home type: SingleFamily
- Architectural style: Ranch
- Property subtype: Single Family Residence
Materials
- Vinyl Siding
Condition
- 0-5 Years
- New construction: No
- Year built: 2019
Utilities & green energy
- Sewer: Septic Tank
- Water: Well
Green energy
- Energy efficient items: Other
Community & neighborhood
Location
- Region: Montello
- Subdivision: Eagle's Ridge
- Municipality: Montello
Price history
| Date | Event | Price |
|---|---|---|
| 6/30/2023 | Sold | $359,000+5.9%$205/sqft |
Source: | ||
| 5/25/2023 | Contingent | $339,000$194/sqft |
Source: | ||
| 5/19/2023 | Listed for sale | $339,000+28.9%$194/sqft |
Source: | ||
| 12/20/2019 | Sold | $263,000$150/sqft |
Source: Public Record Report a problem | ||
Public tax history
| Year | Property taxes | Tax assessment |
|---|---|---|
| 2024 | $3,723 +4.4% | $206,300 +4.8% |
| 2023 | $3,565 +10.6% | $196,900 |
| 2022 | $3,223 +6% | $196,900 +2.6% |
Find assessor info on the county website
Neighborhood: 53949
Nearby schools
GreatSchools rating
- 8/10Forest Lane Elementary SchoolGrades: PK-6Distance: 2.6 mi
- 2/10Montello Jr/Sr High SchoolGrades: 7-12Distance: 2.6 mi
Schools provided by the listing agent
- Middle: Montello
- High: Montello
- District: Montello
Source: WIREX MLS. This data may not be complete. We recommend contacting the local school district to confirm school assignments for this home.
Get pre-qualified for a loan
At Zillow Home Loans, we can pre-qualify you in as little as 5 minutes with no impact to your credit score.An equal housing lender. NMLS #10287.
