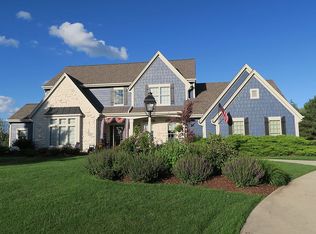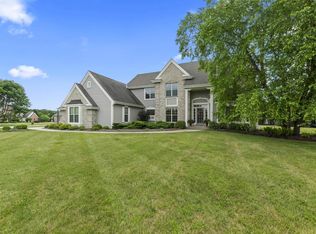Closed
$1,275,000
N33W29207 Millridge ROAD, Pewaukee, WI 53072
5beds
5,088sqft
Single Family Residence
Built in 2001
0.79 Acres Lot
$1,328,300 Zestimate®
$251/sqft
$6,808 Estimated rent
Home value
$1,328,300
$1.24M - $1.42M
$6,808/mo
Zestimate® history
Loading...
Owner options
Explore your selling options
What's special
Experience the epitome of luxury living in this stunning 5-bedroom/4.5-bath renovated home in desirable Lake Country and located in the Arrowhead School District. The Hartland Lakeside school district ranks 5th in the state for 2023. Modern sophistication meets timeless charm in every corner. Enjoy spacious living areas, a gourmet kitchen, and a serene master suite. Embrace the picturesque surroundings from the expansive patio to the screened-in porch. Perfectly situated for outdoor enthusiasts and close to amenities, this home offers unparalleled comfort and convenience.
Zillow last checked: 8 hours ago
Listing updated: June 27, 2024 at 02:48am
Listed by:
Miller Marriott Real Estate Group*,
Keller Williams Realty-Lake Country
Bought with:
The Lien Team*
Source: WIREX MLS,MLS#: 1866996 Originating MLS: Metro MLS
Originating MLS: Metro MLS
Facts & features
Interior
Bedrooms & bathrooms
- Bedrooms: 5
- Bathrooms: 5
- Full bathrooms: 4
- 1/2 bathrooms: 1
Primary bedroom
- Level: Upper
- Area: 342
- Dimensions: 19 x 18
Bedroom 2
- Level: Upper
- Area: 169
- Dimensions: 13 x 13
Bedroom 3
- Level: Upper
- Area: 208
- Dimensions: 16 x 13
Bedroom 4
- Level: Upper
- Area: 182
- Dimensions: 14 x 13
Bedroom 5
- Level: Lower
- Area: 150
- Dimensions: 15 x 10
Bathroom
- Features: Shower on Lower, Tub Only, Ceramic Tile, Master Bedroom Bath: Tub/No Shower, Master Bedroom Bath: Walk-In Shower, Master Bedroom Bath, Shower Stall
Dining room
- Level: Main
- Area: 180
- Dimensions: 15 x 12
Family room
- Level: Lower
- Area: 357
- Dimensions: 21 x 17
Kitchen
- Level: Main
- Area: 575
- Dimensions: 25 x 23
Living room
- Level: Main
- Area: 396
- Dimensions: 22 x 18
Office
- Level: Main
- Area: 180
- Dimensions: 15 x 12
Heating
- Natural Gas, Forced Air, Zoned
Cooling
- Central Air
Appliances
- Included: Cooktop, Dishwasher, Disposal, Dryer, Oven, Refrigerator, Washer, Water Softener
Features
- High Speed Internet, Pantry, Walk-In Closet(s), Wet Bar, Kitchen Island
- Windows: Skylight(s)
- Basement: Finished,Full,Full Size Windows,Concrete,Sump Pump
Interior area
- Total structure area: 5,088
- Total interior livable area: 5,088 sqft
- Finished area above ground: 3,788
- Finished area below ground: 1,300
Property
Parking
- Total spaces: 3.5
- Parking features: Garage Door Opener, Attached, 3 Car
- Attached garage spaces: 3.5
Features
- Levels: Two
- Stories: 2
- Patio & porch: Deck, Patio
Lot
- Size: 0.79 Acres
Details
- Parcel number: DELT0764054
- Zoning: RES
Construction
Type & style
- Home type: SingleFamily
- Architectural style: Colonial
- Property subtype: Single Family Residence
Materials
- Brick, Brick/Stone, Fiber Cement, Other, Stone
Condition
- 21+ Years
- New construction: No
- Year built: 2001
Utilities & green energy
- Sewer: Public Sewer
- Water: Well
Community & neighborhood
Location
- Region: Pewaukee
- Subdivision: Summerhill
- Municipality: Delafield
HOA & financial
HOA
- Has HOA: Yes
- HOA fee: $550 annually
Price history
| Date | Event | Price |
|---|---|---|
| 5/24/2024 | Sold | $1,275,000+2%$251/sqft |
Source: | ||
| 3/23/2024 | Contingent | $1,250,000$246/sqft |
Source: | ||
| 3/20/2024 | Listed for sale | $1,250,000+89.4%$246/sqft |
Source: | ||
| 6/23/2014 | Sold | $660,000-1.5%$130/sqft |
Source: Public Record Report a problem | ||
| 4/30/2013 | Sold | $670,000-3.6%$132/sqft |
Source: Public Record Report a problem | ||
Public tax history
| Year | Property taxes | Tax assessment |
|---|---|---|
| 2023 | $7,632 +9.6% | $730,000 +3.4% |
| 2022 | $6,962 +0% | $706,000 |
| 2021 | $6,958 -2.6% | $706,000 |
Find assessor info on the county website
Neighborhood: 53072
Nearby schools
GreatSchools rating
- 10/10Hartland South Elementary SchoolGrades: 3-5Distance: 0.8 mi
- 10/10North Shore Middle SchoolGrades: 6-8Distance: 0.6 mi
- 8/10Arrowhead High SchoolGrades: 9-12Distance: 2.7 mi
Schools provided by the listing agent
- High: Arrowhead
- District: Arrowhead Uhs
Source: WIREX MLS. This data may not be complete. We recommend contacting the local school district to confirm school assignments for this home.

Get pre-qualified for a loan
At Zillow Home Loans, we can pre-qualify you in as little as 5 minutes with no impact to your credit score.An equal housing lender. NMLS #10287.
Sell for more on Zillow
Get a free Zillow Showcase℠ listing and you could sell for .
$1,328,300
2% more+ $26,566
With Zillow Showcase(estimated)
$1,354,866
