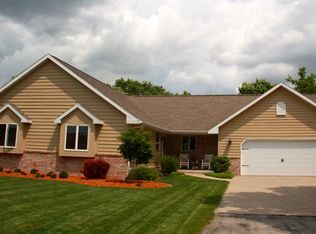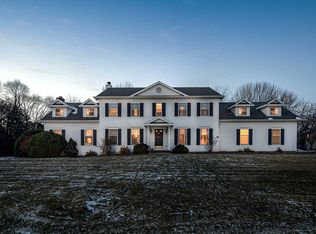The space you need, in the location you want, set on the lot of your dreams. This sprawling 3 bed 2.5 bath home, located on quiet cul-du-sac in the Kimberly School District, offers a flexible floor plan to accommodate your unique needs. The open concept kitchen, dining, and main living room, overlook the large and private treeline yard. Two additional main floor living spaces to use as you need. Huge master suite with walk in closet and private bath. Three car attached garage, first floor laundry, and a large outdoor living area to top it all off. Unfinished lower level is ready for your plans. New roof in 2020. Close to schools, parks, trails, shops, and easy access to 441. Please allow 48 hours for binding acceptance.
This property is off market, which means it's not currently listed for sale or rent on Zillow. This may be different from what's available on other websites or public sources.


