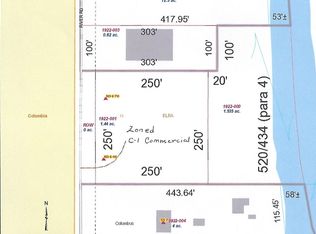Closed
$520,000
N3562 River Road, Columbus, WI 53925
2beds
1,541sqft
Single Family Residence
Built in 1976
11 Acres Lot
$496,700 Zestimate®
$337/sqft
$1,714 Estimated rent
Home value
$496,700
$472,000 - $522,000
$1,714/mo
Zestimate® history
Loading...
Owner options
Explore your selling options
What's special
Serene location for a mini farm. 11 acres with 36x54' pole shed. Pastures or tillable land. Over a 600' asparagus patch! Home has solar panels which power both the house and shed. Kestrel Golf Course is across the road. 3-car garage has pad next to it to expand to 5-car. Basement is unfinished so potential expansion of living space. Great location for a garden center or similar business.
Zillow last checked: 8 hours ago
Listing updated: December 05, 2025 at 11:10pm
Listed by:
Steven Roberts 608-215-2820,
Roberts Realty
Bought with:
Brett Gill
Source: WIREX MLS,MLS#: 2004263 Originating MLS: South Central Wisconsin MLS
Originating MLS: South Central Wisconsin MLS
Facts & features
Interior
Bedrooms & bathrooms
- Bedrooms: 2
- Bathrooms: 2
- Full bathrooms: 2
- Main level bedrooms: 2
Primary bedroom
- Level: Main
- Area: 322
- Dimensions: 14 x 23
Bedroom 2
- Level: Main
- Area: 121
- Dimensions: 11 x 11
Bathroom
- Features: At least 1 Tub, Master Bedroom Bath: Full, Master Bedroom Bath, Master Bedroom Bath: Walk-In Shower
Kitchen
- Level: Main
- Area: 165
- Dimensions: 11 x 15
Living room
- Level: Main
- Area: 209
- Dimensions: 11 x 19
Office
- Level: Main
- Area: 80
- Dimensions: 8 x 10
Heating
- Natural Gas, Solar, Forced Air
Cooling
- Central Air
Appliances
- Included: Range/Oven, Refrigerator, Dishwasher, Microwave, Water Softener, Tankless Water Heater
Features
- Walk-In Closet(s), Cathedral/vaulted ceiling, Kitchen Island
- Flooring: Wood or Sim.Wood Floors
- Basement: Full,Sump Pump,Concrete
Interior area
- Total structure area: 1,541
- Total interior livable area: 1,541 sqft
- Finished area above ground: 1,541
- Finished area below ground: 0
Property
Parking
- Total spaces: 3
- Parking features: 3 Car, Attached, Garage Door Opener
- Attached garage spaces: 3
Features
- Levels: One
- Stories: 1
- Patio & porch: Deck
Lot
- Size: 11 Acres
- Features: Horse Allowed, Pasture, Tillable, Currently non-working
Details
- Additional structures: Outbuilding, Storage, Pole Building
- Parcel number: 01410131923000
- Zoning: G1 and G5
- Special conditions: Arms Length
- Other equipment: Air Purifier
- Horses can be raised: Yes
Construction
Type & style
- Home type: SingleFamily
- Architectural style: Ranch
- Property subtype: Single Family Residence
Materials
- Vinyl Siding
Condition
- 21+ Years
- New construction: No
- Year built: 1976
Utilities & green energy
- Sewer: Holding Tank
- Water: Well
Community & neighborhood
Location
- Region: Columbus
- Municipality: Elba
Price history
| Date | Event | Price |
|---|---|---|
| 12/4/2025 | Sold | $520,000$337/sqft |
Source: | ||
| 11/21/2025 | Pending sale | $520,000$337/sqft |
Source: | ||
| 10/20/2025 | Contingent | $520,000$337/sqft |
Source: | ||
| 10/5/2025 | Listed for sale | $520,000$337/sqft |
Source: | ||
| 9/17/2025 | Contingent | $520,000$337/sqft |
Source: | ||
Public tax history
| Year | Property taxes | Tax assessment |
|---|---|---|
| 2024 | $3,472 +6.9% | $253,100 |
| 2023 | $3,247 +0.6% | $253,100 |
| 2022 | $3,227 +6.2% | $253,100 +44.6% |
Find assessor info on the county website
Neighborhood: 53925
Nearby schools
GreatSchools rating
- 6/10Columbus Elementary SchoolGrades: PK-5Distance: 1.1 mi
- 6/10Columbus Middle SchoolGrades: 6-8Distance: 1.1 mi
- 7/10Columbus High SchoolGrades: 9-12Distance: 0.6 mi
Schools provided by the listing agent
- Elementary: Columbus
- Middle: Columbus
- High: Columbus
- District: Columbus
Source: WIREX MLS. This data may not be complete. We recommend contacting the local school district to confirm school assignments for this home.
Get pre-qualified for a loan
At Zillow Home Loans, we can pre-qualify you in as little as 5 minutes with no impact to your credit score.An equal housing lender. NMLS #10287.
Sell with ease on Zillow
Get a Zillow Showcase℠ listing at no additional cost and you could sell for —faster.
$496,700
2% more+$9,934
With Zillow Showcase(estimated)$506,634
