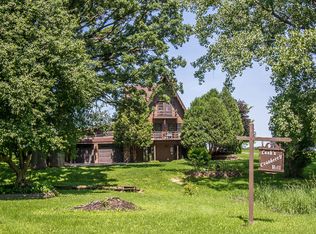Closed
$975,000
N3684 Petrie Road, Lake Geneva, WI 53147
4beds
3,710sqft
Single Family Residence
Built in 2006
5 Acres Lot
$985,500 Zestimate®
$263/sqft
$4,534 Estimated rent
Home value
$985,500
$828,000 - $1.17M
$4,534/mo
Zestimate® history
Loading...
Owner options
Explore your selling options
What's special
Beautifully crafted 4-bedroom, 2.5-bath home on a private 5-acre wooded lot in Lake Geneva. Built in 2006 with exceptional attention to detail, this home features rich wood finishes, an open-concept layout, and large windows that bring in natural light and forest views. The spacious primary suite includes a walk-in closet and en-suite bath, while two additional bedrooms offer comfort for family or guests. Enjoy peaceful seclusion just minutes from downtown Lake Geneva?s shops, dining, and recreation. A rare blend of craftsmanship, privacy, and convenience.
Zillow last checked: 8 hours ago
Listing updated: August 12, 2025 at 09:11am
Listed by:
Rachel Langer john@mansurrealestate.com,
Mansur Real Estate LLC
Bought with:
Margaret Labus
Source: WIREX MLS,MLS#: 1999500 Originating MLS: South Central Wisconsin MLS
Originating MLS: South Central Wisconsin MLS
Facts & features
Interior
Bedrooms & bathrooms
- Bedrooms: 4
- Bathrooms: 3
- Full bathrooms: 2
- 1/2 bathrooms: 1
- Main level bedrooms: 1
Primary bedroom
- Level: Main
- Area: 464
- Dimensions: 29 x 16
Bedroom 2
- Level: Lower
- Area: 169
- Dimensions: 13 x 13
Bedroom 3
- Level: Lower
- Area: 169
- Dimensions: 13 x 13
Bedroom 4
- Level: Lower
- Area: 169
- Dimensions: 13 x 13
Bathroom
- Features: At least 1 Tub, Steam Shower, Master Bedroom Bath: Full, Master Bedroom Bath, Master Bedroom Bath: Walk-In Shower, Master Bedroom Bath: Tub/No Shower
Family room
- Level: Lower
- Area: 484
- Dimensions: 22 x 22
Kitchen
- Level: Main
- Area: 234
- Dimensions: 18 x 13
Living room
- Level: Main
- Area: 352
- Dimensions: 22 x 16
Office
- Level: Lower
- Area: 143
- Dimensions: 13 x 11
Heating
- Propane, Forced Air
Cooling
- Central Air, Whole House Fan
Appliances
- Included: Range/Oven, Refrigerator, Dishwasher, Disposal, Washer, Dryer, Water Softener
Features
- Walk-In Closet(s), Kitchen Island
- Flooring: Wood or Sim.Wood Floors
- Basement: Full,Exposed,Full Size Windows,Finished,Sump Pump,Concrete
Interior area
- Total structure area: 3,710
- Total interior livable area: 3,710 sqft
- Finished area above ground: 2,262
- Finished area below ground: 1,448
Property
Parking
- Total spaces: 2
- Parking features: 2 Car, Attached, Garage Door Opener
- Attached garage spaces: 2
Features
- Levels: One
- Stories: 1
- Patio & porch: Screened porch, Patio
Lot
- Size: 5 Acres
- Features: Wooded
Details
- Parcel number: JA157700001
- Zoning: C2
- Special conditions: Arms Length
- Other equipment: Air Purifier, Air exchanger
Construction
Type & style
- Home type: SingleFamily
- Architectural style: Ranch
- Property subtype: Single Family Residence
Materials
- Other, Stone
Condition
- 11-20 Years
- New construction: No
- Year built: 2006
Utilities & green energy
- Sewer: Septic Tank
- Water: Well
- Utilities for property: Cable Available
Community & neighborhood
Location
- Region: Lake Geneva
- Municipality: Geneva
Price history
| Date | Event | Price |
|---|---|---|
| 8/11/2025 | Sold | $975,000$263/sqft |
Source: | ||
| 7/16/2025 | Pending sale | $975,000$263/sqft |
Source: | ||
| 7/9/2025 | Price change | $975,000-11.4%$263/sqft |
Source: | ||
| 5/10/2025 | Listed for sale | $1,100,000-26.7%$296/sqft |
Source: | ||
| 5/10/2025 | Listing removed | $1,500,000$404/sqft |
Source: | ||
Public tax history
| Year | Property taxes | Tax assessment |
|---|---|---|
| 2024 | $8,566 -0.6% | $840,400 |
| 2023 | $8,617 -10.9% | $840,400 +58.5% |
| 2022 | $9,676 +13.9% | $530,100 |
Find assessor info on the county website
Neighborhood: 53147
Nearby schools
GreatSchools rating
- 7/10Jackson Elementary SchoolGrades: PK-5Distance: 3.3 mi
- 3/10Elkhorn Area Middle SchoolGrades: 6-8Distance: 3.7 mi
- 8/10Elkhorn Area High SchoolGrades: 9-12Distance: 3.2 mi
Schools provided by the listing agent
- Elementary: Jackson
- Middle: Elkhorn Area
- High: Elkhorn Area
- District: Elkhorn
Source: WIREX MLS. This data may not be complete. We recommend contacting the local school district to confirm school assignments for this home.

Get pre-qualified for a loan
At Zillow Home Loans, we can pre-qualify you in as little as 5 minutes with no impact to your credit score.An equal housing lender. NMLS #10287.
