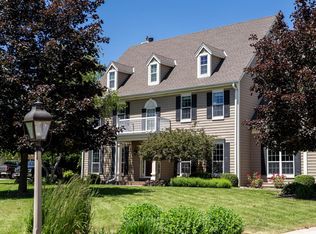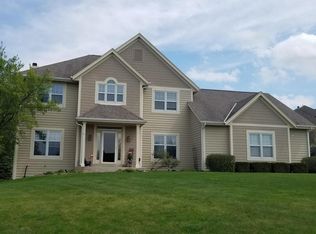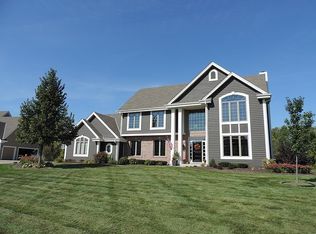Closed
$865,000
N36W22698 Long Valley ROAD, Pewaukee, WI 53072
4beds
4,000sqft
Single Family Residence
Built in 2000
0.48 Acres Lot
$878,600 Zestimate®
$216/sqft
$4,997 Estimated rent
Home value
$878,600
$826,000 - $931,000
$4,997/mo
Zestimate® history
Loading...
Owner options
Explore your selling options
What's special
Stunning contemporary two story conveniently located in lake country Wethersfield subdivision overlooking a pond and private conservancy with AMAZING year-round views of diverse wild life and nature!! Subdivision maintained green space, walking trails and playground. Large first floor master suite with den and private master bath. Custom built-ins, second floor loft/office. Four seasons room with access to side deck and new backyard cement patio 2023. New roof 2022, Platinum high efficiency furnace and 20 SEER Platinum central air 2020, Lower Level finished 2021 with high efficiency boiler, Central Vacuum, Irrigation System, Radon Mitigation System. Beautifully landscaped yard offers a private retreat to relax and enjoy nature!
Zillow last checked: 8 hours ago
Listing updated: September 29, 2025 at 11:49am
Listed by:
Jeff Kult 414-333-8330,
Alan Realty
Bought with:
Kimberly S Dove
Source: WIREX MLS,MLS#: 1928428 Originating MLS: Metro MLS
Originating MLS: Metro MLS
Facts & features
Interior
Bedrooms & bathrooms
- Bedrooms: 4
- Bathrooms: 4
- Full bathrooms: 3
- 1/2 bathrooms: 1
- Main level bedrooms: 1
Primary bedroom
- Level: Main
- Area: 240
- Dimensions: 15 x 16
Bedroom 2
- Level: Upper
- Area: 168
- Dimensions: 12 x 14
Bedroom 3
- Level: Upper
- Area: 180
- Dimensions: 12 x 15
Bedroom 4
- Level: Lower
- Area: 234
- Dimensions: 13 x 18
Bathroom
- Features: Shower on Lower, Ceramic Tile, Whirlpool, Master Bedroom Bath: Tub/No Shower, Master Bedroom Bath: Walk-In Shower, Master Bedroom Bath
Dining room
- Level: Main
- Area: 154
- Dimensions: 11 x 14
Kitchen
- Level: Main
- Area: 338
- Dimensions: 13 x 26
Living room
- Level: Main
- Area: 400
- Dimensions: 20 x 20
Office
- Level: Main
- Area: 130
- Dimensions: 10 x 13
Heating
- Natural Gas, Forced Air, Heat Pump, Multiple Units, Radiant/Hot Water, Zoned
Cooling
- Central Air, Multi Units
Appliances
- Included: Cooktop, Dishwasher, Dryer, Microwave, Oven, Range, Refrigerator, Water Softener Rented
Features
- Central Vacuum, High Speed Internet, Cathedral/vaulted ceiling, Walk-In Closet(s), Kitchen Island
- Flooring: Wood
- Windows: Skylight(s)
- Basement: Full,Full Size Windows,Partially Finished,Concrete,Radon Mitigation System,Sump Pump
Interior area
- Total structure area: 4,000
- Total interior livable area: 4,000 sqft
- Finished area above ground: 2,995
- Finished area below ground: 1,005
Property
Parking
- Total spaces: 3
- Parking features: Garage Door Opener, Attached, 3 Car
- Attached garage spaces: 3
Features
- Levels: Two
- Stories: 2
- Patio & porch: Deck, Patio
- Exterior features: Sprinkler System
- Has spa: Yes
- Spa features: Bath
- Has view: Yes
- View description: Water
- Has water view: Yes
- Water view: Water
- Waterfront features: Pond
Lot
- Size: 0.48 Acres
Details
- Parcel number: PWC 0910009
- Zoning: Res
- Other equipment: Intercom
Construction
Type & style
- Home type: SingleFamily
- Architectural style: Contemporary
- Property subtype: Single Family Residence
Materials
- Stone, Brick/Stone, Wood Siding
Condition
- 21+ Years
- New construction: No
- Year built: 2000
Utilities & green energy
- Sewer: Public Sewer
- Water: Public
- Utilities for property: Cable Available
Community & neighborhood
Location
- Region: Pewaukee
- Subdivision: Wethersfield
- Municipality: Pewaukee
HOA & financial
HOA
- Has HOA: Yes
- HOA fee: $840 annually
Price history
| Date | Event | Price |
|---|---|---|
| 9/29/2025 | Sold | $865,000-3.4%$216/sqft |
Source: | ||
| 8/21/2025 | Contingent | $895,000$224/sqft |
Source: | ||
| 8/21/2025 | Listed for sale | $895,000$224/sqft |
Source: | ||
| 8/21/2025 | Pending sale | $895,000$224/sqft |
Source: | ||
| 7/26/2025 | Listed for sale | $895,000+67.3%$224/sqft |
Source: | ||
Public tax history
| Year | Property taxes | Tax assessment |
|---|---|---|
| 2023 | $6,985 -3.6% | $603,700 |
| 2022 | $7,247 +0.4% | $603,700 |
| 2021 | $7,220 +3.1% | $603,700 +28.1% |
Find assessor info on the county website
Neighborhood: 53072
Nearby schools
GreatSchools rating
- 8/10Horizon SchoolGrades: 3-5Distance: 3.1 mi
- 9/10Asa Clark Middle SchoolGrades: 6-8Distance: 3.2 mi
- 10/10Pewaukee High SchoolGrades: 9-12Distance: 3.3 mi
Schools provided by the listing agent
- Elementary: Pewaukee Lake
- Middle: Asa Clark
- High: Pewaukee
- District: Pewaukee
Source: WIREX MLS. This data may not be complete. We recommend contacting the local school district to confirm school assignments for this home.

Get pre-qualified for a loan
At Zillow Home Loans, we can pre-qualify you in as little as 5 minutes with no impact to your credit score.An equal housing lender. NMLS #10287.
Sell for more on Zillow
Get a free Zillow Showcase℠ listing and you could sell for .
$878,600
2% more+ $17,572
With Zillow Showcase(estimated)
$896,172

