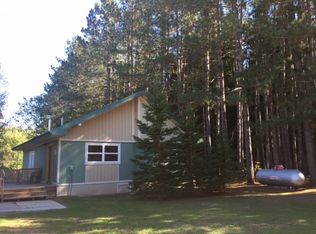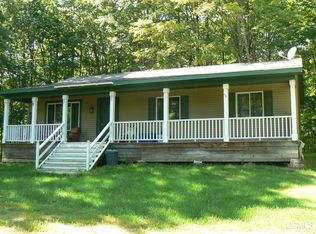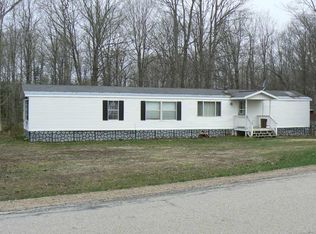Closed
$386,500
N3957 Et Rd, Traunik, MI 49891
3beds
1,334sqft
Farm
Built in 1945
81.8 Acres Lot
$394,800 Zestimate®
$290/sqft
$1,434 Estimated rent
Home value
$394,800
$343,000 - $446,000
$1,434/mo
Zestimate® history
Loading...
Owner options
Explore your selling options
What's special
Fieldstone Farms has been owned by the same family for 30 years. This turn-key property has so much to offer. 81 acres with 50 acres of pasture land that is a consistent, good quality hay producer, beautiful fields and 30 acres of nicely wooded property with a pond. Lots of wildlife (turkey, deer, partridge), apples in the fall, wildflowers & morels in the spring, berry patch and perennial gardens surround the house. This 1 1/2 story farmhouse features a welcoming front porch, an updated kitchen with gorgeous cabinets, tons of counter space, stainless appliances and custom backsplash with tiles featuring grasses from the property. Dining room with built in hutches, spacious living room, main floor bedroom all with hardwood floors and a full bathroom. Upstairs are two good sized bedrooms along with a huge family room/hang out area that could easily be used as a 4th bedroom. The full basement has tons of storage, work bench area along with laundry. Head out the back entry off the kitchen to the deck and just a few steps away is the newer 24x30 two car detached garage with power & floor drains with a 8 x12 greenhouse attached. The horse barn is 50x80 with two stalls (12x10 & 12x12) with top rails for ventilation, locking slider door and hay loft above. There is an indoor riding arena w/loose sand w/clay that is approximately 50x52 with a small bad weather common area with shedded entry/exit. Along with power and water and a 15x12 interior slider to get trailers and hay wagons in and out. There is a 36x60 machine shed with concrete floor, power, ground stantion for water in a gravel base w/floor drains. The old barn is now a raised garden space with water stantion. Sit on the front porch and take in the night skies offering breathtaking views and all the peace and quiet the country has to offer. This has been an amazing property for the sellers and they are ready for someone new to call it home.
Zillow last checked: 8 hours ago
Listing updated: August 03, 2023 at 06:22am
Listed by:
FRAN SEVEGNEY 906-869-7465,
RE/MAX 1ST REALTY 906-225-1136
Bought with:
SEAN LEAHY
SELECT REALTY
Source: Upper Peninsula AOR,MLS#: 50112048 Originating MLS: Upper Peninsula Assoc of Realtors
Originating MLS: Upper Peninsula Assoc of Realtors
Facts & features
Interior
Bedrooms & bathrooms
- Bedrooms: 3
- Bathrooms: 1
- Full bathrooms: 1
Bedroom 1
- Level: First
- Area: 117
- Dimensions: 13 x 9
Bedroom 2
- Level: Second
- Area: 126
- Dimensions: 14 x 9
Bedroom 3
- Level: Second
- Area: 126
- Dimensions: 14 x 9
Bathroom 1
- Level: First
- Area: 54
- Dimensions: 9 x 6
Dining room
- Level: First
- Area: 132
- Dimensions: 12 x 11
Family room
- Level: Second
- Area: 210
- Dimensions: 21 x 10
Kitchen
- Level: First
- Area: 160
- Dimensions: 16 x 10
Living room
- Level: First
- Area: 198
- Dimensions: 18 x 11
Heating
- Forced Air, Oil
Cooling
- Ceiling Fan(s)
Appliances
- Included: Dishwasher, Dryer, Microwave, Range/Oven, Refrigerator, Electric Water Heater
Features
- Flooring: Ceramic Tile, Hardwood, Wood, Carpet, Laminate
- Basement: Block,Full
- Has fireplace: No
- Fireplace features: None
Interior area
- Total structure area: 2,114
- Total interior livable area: 1,334 sqft
- Finished area above ground: 1,334
- Finished area below ground: 0
Property
Parking
- Total spaces: 8
- Parking features: Additional Garage(s), Detached
- Garage spaces: 8
Features
- Levels: One and One Half
- Stories: 1
- Patio & porch: Deck, Porch
- Exterior features: Garden
- Has view: Yes
- View description: Rural View
- Waterfront features: Pond
- Body of water: pond
- Frontage type: Road
- Frontage length: 2615
Lot
- Size: 81.80 Acres
- Dimensions: 2615 x 2850 x 1320 x 2780 x 1320 x
- Features: Rural, Farm, Wooded
Details
- Additional structures: Greenhouse, Barn(s), Garage(s), Stable(s)
- Additional parcels included: 02-008-017-021-00 and 02-008-017-009-00
- Parcel number: 00801700900
- Zoning: RR5-Rural Residential 5
- Zoning description: Agricultural
- Special conditions: Standard
- Horse amenities: Barn, Hay Storage
Construction
Type & style
- Home type: SingleFamily
- Architectural style: Farm House
- Property subtype: Farm
Materials
- Vinyl Siding
- Foundation: Basement
Condition
- Year built: 1945
Utilities & green energy
- Electric: 200+ Amp Service
- Sewer: Septic Tank
- Water: Drilled Well
- Utilities for property: Electricity Connected
Community & neighborhood
Location
- Region: Traunik
- Subdivision: none
Other
Other facts
- Listing terms: Cash,Conventional
- Ownership: Private
Price history
| Date | Event | Price |
|---|---|---|
| 8/2/2023 | Sold | $386,500+10.5%$290/sqft |
Source: | ||
| 6/20/2023 | Pending sale | $349,900$262/sqft |
Source: | ||
| 6/13/2023 | Listed for sale | $349,900$262/sqft |
Source: | ||
Public tax history
| Year | Property taxes | Tax assessment |
|---|---|---|
| 2025 | $653 +4908.9% | -- |
| 2024 | $13 +0.2% | $15,000 +50% |
| 2023 | $13 +2.4% | $10,000 +185.7% |
Find assessor info on the county website
Neighborhood: 49891
Nearby schools
GreatSchools rating
- 5/10Superior Central SchoolGrades: PK-12Distance: 3.8 mi
Schools provided by the listing agent
- District: Superior Central Schools
Source: Upper Peninsula AOR. This data may not be complete. We recommend contacting the local school district to confirm school assignments for this home.
Get pre-qualified for a loan
At Zillow Home Loans, we can pre-qualify you in as little as 5 minutes with no impact to your credit score.An equal housing lender. NMLS #10287.


