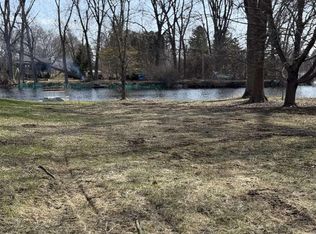Closed
$389,000
N3972 Vista ROAD, Sullivan, WI 53178
3beds
1,800sqft
Single Family Residence
Built in 1980
0.32 Acres Lot
$401,400 Zestimate®
$216/sqft
$2,086 Estimated rent
Home value
$401,400
$345,000 - $466,000
$2,086/mo
Zestimate® history
Loading...
Owner options
Explore your selling options
What's special
Comp Purposes Only - Sold South Central MLS.
Zillow last checked: 8 hours ago
Listing updated: September 24, 2025 at 02:24am
Listed by:
MetroMLS NON,
NON MLS
Bought with:
Pat Bitterberg
Source: WIREX MLS,MLS#: 1936356 Originating MLS: Metro MLS
Originating MLS: Metro MLS
Facts & features
Interior
Bedrooms & bathrooms
- Bedrooms: 3
- Bathrooms: 2
- Full bathrooms: 2
- Main level bedrooms: 2
Primary bedroom
- Level: Upper
- Area: 209
- Dimensions: 19 x 11
Bedroom 2
- Level: Main
- Area: 108
- Dimensions: 12 x 9
Bedroom 3
- Level: Main
- Area: 110
- Dimensions: 11 x 10
Bathroom
- Features: Master Bedroom Bath
Family room
- Level: Lower
- Area: 396
- Dimensions: 36 x 11
Kitchen
- Level: Main
- Area: 480
- Dimensions: 24 x 20
Living room
- Level: Main
- Area: 228
- Dimensions: 19 x 12
Heating
- Propane, Forced Air
Cooling
- Wall/Window Unit(s)
Appliances
- Included: Window A/C, Dishwasher, Microwave, Oven, Range, Refrigerator
Features
- Cathedral/vaulted ceiling, Walk-In Closet(s), Kitchen Island
- Windows: Skylight(s)
- Basement: Full,Full Size Windows,Exposed
Interior area
- Total structure area: 1,800
- Total interior livable area: 1,800 sqft
- Finished area above ground: 1,500
- Finished area below ground: 300
Property
Parking
- Total spaces: 2
- Parking features: Attached, 2 Car
- Attached garage spaces: 2
Features
- Levels: One and One Half
- Stories: 1
- Patio & porch: Deck
- Waterfront features: Waterfront, Lake, Pier, 51-100 feet
- Body of water: Rome Pond
Lot
- Size: 0.32 Acres
Details
- Parcel number: 02606161713015
- Zoning: Res
Construction
Type & style
- Home type: SingleFamily
- Architectural style: Ranch
- Property subtype: Single Family Residence
Materials
- Vinyl Siding
Condition
- 21+ Years
- New construction: No
- Year built: 1980
Utilities & green energy
- Water: Public, Well
Community & neighborhood
Location
- Region: Sullivan
- Municipality: Sullivan
Price history
| Date | Event | Price |
|---|---|---|
| 9/18/2025 | Sold | $389,000-2.7%$216/sqft |
Source: | ||
| 8/18/2025 | Contingent | $399,900$222/sqft |
Source: | ||
| 8/6/2025 | Price change | $399,900-5.9%$222/sqft |
Source: | ||
| 8/1/2025 | Price change | $424,900-1.2%$236/sqft |
Source: | ||
| 7/20/2025 | Price change | $429,900-4.4%$239/sqft |
Source: | ||
Public tax history
| Year | Property taxes | Tax assessment |
|---|---|---|
| 2024 | $4,217 +1.8% | $191,300 |
| 2023 | $4,144 +0.1% | $191,300 |
| 2022 | $4,139 +12.1% | $191,300 |
Find assessor info on the county website
Neighborhood: 53178
Nearby schools
GreatSchools rating
- 5/10Sullivan Elementary SchoolGrades: PK-5Distance: 2.9 mi
- 6/10Jefferson Middle SchoolGrades: 6-8Distance: 9.9 mi
- 3/10Jefferson High SchoolGrades: 9-12Distance: 9.8 mi
Schools provided by the listing agent
- Elementary: Sullivan
- Middle: Jefferson
- High: Jefferson
- District: Jefferson
Source: WIREX MLS. This data may not be complete. We recommend contacting the local school district to confirm school assignments for this home.

Get pre-qualified for a loan
At Zillow Home Loans, we can pre-qualify you in as little as 5 minutes with no impact to your credit score.An equal housing lender. NMLS #10287.
Sell for more on Zillow
Get a free Zillow Showcase℠ listing and you could sell for .
$401,400
2% more+ $8,028
With Zillow Showcase(estimated)
$409,428