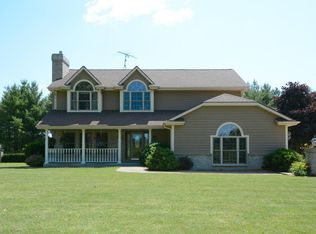Closed
$625,000
N4012 Rome ROAD, Rubicon, WI 53078
4beds
2,785sqft
Single Family Residence
Built in 1998
1.31 Acres Lot
$-- Zestimate®
$224/sqft
$4,859 Estimated rent
Home value
Not available
Estimated sales range
Not available
$4,859/mo
Zestimate® history
Loading...
Owner options
Explore your selling options
What's special
Instant EQUITY, priced $30k below appraised value! Open concept family, dining & ktchn area, formal dining rm w/gorgeous windows, living rm w/fireplace & main flr laundry/mud rm.Upstairs Mstr ensuite w/walk-in closet, soaking tub, new windows & carpet. Updated 4bthrms, paint & light fixture throughout. LL aprtmnt w/bdrm, family rm w/fireplace, kitchen, dining, full bth & garage access. Private yard w/inground heated saline pool, gated wrought iron fencing, expansive patios & outdoor fireplace. Addtl detached 25'x40' garage w/heat & A/C bonus room! Inclds goat shed & chicken coop.Relocation Sale will not accept offer contingent on the sale of the purchaser's home unless accompanied by a copy of the executed sales agreement for their property, and proof of buyer's financing.
Zillow last checked: 8 hours ago
Listing updated: February 07, 2025 at 06:36am
Listed by:
Carrie Kutz,
Real Broker LLC
Bought with:
Nancy C Markos
Source: WIREX MLS,MLS#: 1834589 Originating MLS: Metro MLS
Originating MLS: Metro MLS
Facts & features
Interior
Bedrooms & bathrooms
- Bedrooms: 4
- Bathrooms: 4
- Full bathrooms: 3
- 1/2 bathrooms: 1
Primary bedroom
- Level: Upper
- Area: 238
- Dimensions: 17 x 14
Bedroom 2
- Level: Upper
- Area: 170
- Dimensions: 17 x 10
Bedroom 3
- Level: Upper
- Area: 221
- Dimensions: 17 x 13
Bedroom 4
- Level: Upper
- Area: 110
- Dimensions: 11 x 10
Bedroom 5
- Level: Lower
Bathroom
- Features: Shower on Lower, Ceramic Tile, Master Bedroom Bath: Tub/No Shower, Master Bedroom Bath: Walk-In Shower, Master Bedroom Bath, Shower Stall
Dining room
- Level: Main
- Area: 225
- Dimensions: 15 x 15
Family room
- Level: Main
- Area: 238
- Dimensions: 17 x 14
Kitchen
- Level: Main
- Area: 342
- Dimensions: 19 x 18
Living room
- Level: Main
- Area: 210
- Dimensions: 15 x 14
Office
- Level: Lower
- Area: 156
- Dimensions: 12 x 13
Heating
- Natural Gas, Forced Air, Multiple Units, Zoned
Cooling
- Central Air, Multi Units
Appliances
- Included: Dishwasher, Disposal, Dryer, Freezer, Microwave, Other, Oven, Refrigerator, Washer, Water Softener
Features
- Separate Quarters, Central Vacuum, High Speed Internet, Pantry, Cathedral/vaulted ceiling, Walk-In Closet(s)
- Flooring: Wood or Sim.Wood Floors
- Basement: Finished,Full,Concrete
Interior area
- Total structure area: 4,085
- Total interior livable area: 2,785 sqft
- Finished area above ground: 2,785
Property
Parking
- Total spaces: 5
- Parking features: Basement Access, Garage Door Opener, Heated Garage, Attached, 4 Car, 1 Space
- Attached garage spaces: 5
Features
- Levels: Two
- Stories: 2
- Patio & porch: Patio
- Pool features: In Ground
- Waterfront features: Deeded Water Access, Water Access/Rights, Pond
Lot
- Size: 1.31 Acres
- Features: Wooded
Details
- Additional structures: Garden Shed
- Parcel number: 03810171412010
- Zoning: Residential
- Special conditions: Arms Length
Construction
Type & style
- Home type: SingleFamily
- Architectural style: Colonial
- Property subtype: Single Family Residence
Materials
- Brick, Brick/Stone, Aluminum Trim, Wood Siding
Condition
- 21+ Years
- New construction: No
- Year built: 1998
Utilities & green energy
- Sewer: Public Sewer
- Water: Well
- Utilities for property: Cable Available
Community & neighborhood
Security
- Security features: Security System
Location
- Region: Rubicon
- Municipality: Rubicon
Other
Other facts
- Listing terms: Relocation Property
Price history
| Date | Event | Price |
|---|---|---|
| 11/9/2023 | Sold | $625,000-2.3%$224/sqft |
Source: | ||
| 9/26/2023 | Contingent | $639,900$230/sqft |
Source: | ||
| 9/19/2023 | Price change | $639,900-3%$230/sqft |
Source: | ||
| 9/1/2023 | Listed for sale | $659,900$237/sqft |
Source: | ||
| 8/28/2023 | Contingent | $659,900$237/sqft |
Source: | ||
Public tax history
| Year | Property taxes | Tax assessment |
|---|---|---|
| 2015 | $2,557 +3.3% | $148,500 |
| 2014 | $2,474 -0.2% | $148,500 +1.9% |
| 2013 | $2,480 +6.3% | $145,800 -2.8% |
Find assessor info on the county website
Neighborhood: 53078
Nearby schools
GreatSchools rating
- 5/10Honor IntermediateGrades: 5-8Distance: 1.4 mi
- 5/10Hartford High SchoolGrades: 9-12Distance: 3.7 mi
- 5/10Honor ElementaryGrades: PK-4Distance: 3.8 mi
Schools provided by the listing agent
- Elementary: Honor
- High: Hartford
- District: Herman-Neosho-Rubican
Source: WIREX MLS. This data may not be complete. We recommend contacting the local school district to confirm school assignments for this home.
Get pre-qualified for a loan
At Zillow Home Loans, we can pre-qualify you in as little as 5 minutes with no impact to your credit score.An equal housing lender. NMLS #10287.
