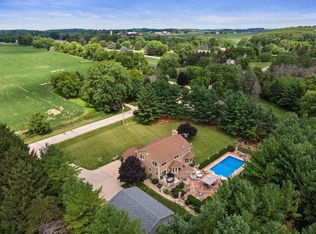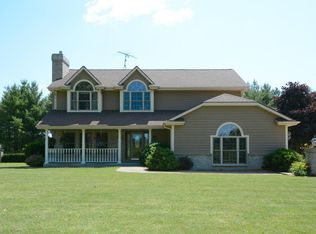Closed
$322,625
N4036 Rome ROAD, Rubicon, WI 53078
3beds
1,488sqft
Single Family Residence
Built in 1961
0.98 Acres Lot
$387,500 Zestimate®
$217/sqft
$1,830 Estimated rent
Home value
$387,500
$368,000 - $407,000
$1,830/mo
Zestimate® history
Loading...
Owner options
Explore your selling options
What's special
Beautiful & exceptional well cared for 3 bd ranch. Spacious kitchen has ample cabinets, pantry, counter space, adjacent is Dining rm w/bay window & built in cabinet. Lovely living rm w/decorative FP. 2 of the 3 bedrm have HWF (suspect HWF under carpet) Replacement windows throughout, Roof about 10 years old, radiant heat & Central air. Additional woodburning boiler as an option. Huge 3 car garage, one is oversized, insulated & heat. 3 season room has wood furnace for garage, sink and ideal for hobbyist. All on a parklike lot, mature trees, perennials. Basement has a full walk out, finished den, NFP, and 12x8 cellar rm, lots of potential in lower level. City sewer, private well. Be the 2nd owner of this spectacular ranch home.
Zillow last checked: 8 hours ago
Listing updated: June 13, 2023 at 05:40pm
Listed by:
Liana Heun 414-640-6252,
Priority Property Realtors LLC
Bought with:
Christine J Howard
Source: WIREX MLS,MLS#: 1832090 Originating MLS: Metro MLS
Originating MLS: Metro MLS
Facts & features
Interior
Bedrooms & bathrooms
- Bedrooms: 3
- Bathrooms: 2
- Full bathrooms: 1
- 1/2 bathrooms: 1
- Main level bedrooms: 3
Primary bedroom
- Level: Main
- Area: 165
- Dimensions: 15 x 11
Bedroom 2
- Level: Main
- Area: 110
- Dimensions: 11 x 10
Bedroom 3
- Level: Main
- Area: 120
- Dimensions: 12 x 10
Bathroom
- Features: Whirlpool, Shower Over Tub
Dining room
- Level: Main
- Area: 130
- Dimensions: 13 x 10
Kitchen
- Level: Main
- Area: 169
- Dimensions: 13 x 13
Living room
- Level: Main
- Area: 299
- Dimensions: 23 x 13
Office
- Level: Lower
- Area: 144
- Dimensions: 12 x 12
Heating
- Natural Gas, Radiant/Hot Water
Cooling
- Central Air
Appliances
- Included: Disposal, Dryer, Microwave, Oven, Range, Refrigerator, Washer, Water Softener
Features
- Pantry
- Flooring: Wood or Sim.Wood Floors
- Basement: Full,Walk-Out Access
Interior area
- Total structure area: 1,488
- Total interior livable area: 1,488 sqft
- Finished area above ground: 1,344
- Finished area below ground: 144
Property
Parking
- Total spaces: 3
- Parking features: Garage Door Opener, Heated Garage, Attached, 3 Car
- Attached garage spaces: 3
Features
- Levels: One
- Stories: 1
- Patio & porch: Patio
- Has spa: Yes
- Spa features: Bath
Lot
- Size: 0.98 Acres
Details
- Additional structures: Garden Shed
- Parcel number: 03810171412006
- Zoning: G-1 RES
- Special conditions: Arms Length
Construction
Type & style
- Home type: SingleFamily
- Architectural style: Ranch
- Property subtype: Single Family Residence
Materials
- Aluminum/Steel, Aluminum Siding, Stone, Brick/Stone, Wood Siding
Condition
- 21+ Years
- New construction: No
- Year built: 1961
Utilities & green energy
- Sewer: Public Sewer
- Water: Well
Community & neighborhood
Location
- Region: Rubicon
- Municipality: Rubicon
Price history
| Date | Event | Price |
|---|---|---|
| 6/7/2023 | Sold | $322,625+7.6%$217/sqft |
Source: | ||
| 5/16/2023 | Contingent | $299,900$202/sqft |
Source: | ||
| 5/10/2023 | Listed for sale | $299,900$202/sqft |
Source: | ||
Public tax history
| Year | Property taxes | Tax assessment |
|---|---|---|
| 2024 | $3,071 +11.6% | $247,200 +2.3% |
| 2023 | $2,751 -1% | $241,700 |
| 2022 | $2,780 +6.4% | $241,700 +33.1% |
Find assessor info on the county website
Neighborhood: 53078
Nearby schools
GreatSchools rating
- 5/10Honor IntermediateGrades: 5-8Distance: 1.5 mi
- 5/10Hartford High SchoolGrades: 9-12Distance: 3.7 mi
- 5/10Honor ElementaryGrades: PK-4Distance: 3.8 mi
Schools provided by the listing agent
- High: Hartford
- District: Hartford Uhs
Source: WIREX MLS. This data may not be complete. We recommend contacting the local school district to confirm school assignments for this home.
Get pre-qualified for a loan
At Zillow Home Loans, we can pre-qualify you in as little as 5 minutes with no impact to your credit score.An equal housing lender. NMLS #10287.
Sell for more on Zillow
Get a Zillow Showcase℠ listing at no additional cost and you could sell for .
$387,500
2% more+$7,750
With Zillow Showcase(estimated)$395,250

