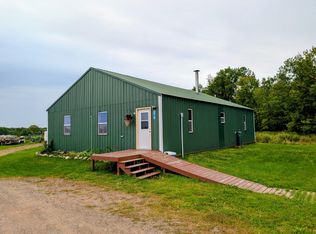Sold for $450,000
$450,000
N4102 Noll Rd, Kennan, WI 54537
4beds
2,086sqft
Single Family Residence
Built in 2002
73.7 Acres Lot
$452,700 Zestimate®
$216/sqft
$1,661 Estimated rent
Home value
$452,700
Estimated sales range
Not available
$1,661/mo
Zestimate® history
Loading...
Owner options
Explore your selling options
What's special
This secluded 4BR, 2BA home sits on 73+ acres of gorgeous Northern Hardwoods with ~2 acres of food plots (soybeans now; beets & radishes soon), spruce & pine plantations, apple trees, & mowed trail system winding past mini wildlife ponds. Enjoy total privacy & outdoor fun w/a shaded front deck under a pergola, spacious backyard patio, & room to roam. A 24x48 garage/workshop features a 12x14' door, two 8x7' doors, concrete floor, workbenches, 24x10 finished loft, & full-length covered patio perfect for gatherings. Inside, you'll find a warm, wood-accented home w/vaulted black ash ceiling, gas log fireplace, sunny dining area, & spacious kitchen w/oak cabinets & SS appliances. Each level has 2BR/1BA, the lower level boasting a large walk-in tile shower. Hardwood floors & a mix of unique wood finishes—basswood, cherry, aspen, ash—add rich character. Built in 2002 and adjoining MFL land, with 1000s of acres of public land nearby. Where peaceful living meets outdoor life--call today!
Zillow last checked: 8 hours ago
Listing updated: December 30, 2025 at 07:21am
Listed by:
CALA NEU 715-820-0636,
NORTHWOODS REALTY
Bought with:
COTY FLESSERT, 58746 - 90
NORTHWOODS REALTY
Source: GNMLS,MLS#: 213403
Facts & features
Interior
Bedrooms & bathrooms
- Bedrooms: 4
- Bathrooms: 2
- Full bathrooms: 2
Bedroom
- Level: First
- Dimensions: 10x11
Bedroom
- Level: First
- Dimensions: 12x11
Bedroom
- Level: Basement
- Dimensions: 12x13
Bedroom
- Level: Basement
- Dimensions: 11x13
Bathroom
- Level: Basement
Bathroom
- Level: First
Dining room
- Level: First
- Dimensions: 9x13
Entry foyer
- Level: First
- Dimensions: 7x11
Family room
- Level: Basement
- Dimensions: 21x13
Kitchen
- Level: First
- Dimensions: 11x13
Living room
- Level: First
- Dimensions: 26x13
Utility room
- Level: Basement
- Dimensions: 18x13
Heating
- Baseboard, Electric, Hot Water, Propane, Radiant Floor
Cooling
- Wall/Window Unit(s)
Appliances
- Included: Dishwasher, Electric Water Heater, Gas Oven, Gas Range, Microwave, Refrigerator, Water Softener
- Laundry: Washer Hookup, In Basement
Features
- Ceiling Fan(s), Cathedral Ceiling(s), High Ceilings, Vaulted Ceiling(s)
- Flooring: Carpet, Ceramic Tile, Vinyl, Wood
- Basement: Egress Windows,Full,Interior Entry,Partially Finished,Sump Pump
- Attic: Crawl Space
- Number of fireplaces: 1
- Fireplace features: Free Standing, Gas Log
Interior area
- Total structure area: 2,086
- Total interior livable area: 2,086 sqft
- Finished area above ground: 1,160
- Finished area below ground: 926
Property
Parking
- Total spaces: 8
- Parking features: Detached, Four Car Garage, Four or more Spaces, Garage, Heated Garage, RV Access/Parking, Storage, Driveway
- Garage spaces: 4
- Has uncovered spaces: Yes
Features
- Patio & porch: Covered, Deck, Patio
- Exterior features: Deck, Patio, Propane Tank - Leased
- Frontage length: 0,0
Lot
- Size: 73.70 Acres
- Features: Farm, Level, Open Space, Private, Pond on Lot, Rural Lot, Secluded, Wooded
Details
- Parcel number: 022104709000
Construction
Type & style
- Home type: SingleFamily
- Architectural style: Raised Ranch
- Property subtype: Single Family Residence
Materials
- Concrete Composite, Frame
- Foundation: Block
- Roof: Composition,Shingle
Condition
- Year built: 2002
Utilities & green energy
- Electric: Circuit Breakers
- Sewer: Holding Tank
- Water: Drilled Well
Community & neighborhood
Location
- Region: Kennan
Other
Other facts
- Ownership: Fee Simple
Price history
| Date | Event | Price |
|---|---|---|
| 12/29/2025 | Sold | $450,000-6.2%$216/sqft |
Source: | ||
| 11/20/2025 | Pending sale | $479,900$230/sqft |
Source: | ||
| 7/23/2025 | Listed for sale | $479,900$230/sqft |
Source: | ||
Public tax history
| Year | Property taxes | Tax assessment |
|---|---|---|
| 2024 | $3,357 +3.5% | $179,100 |
| 2023 | $3,242 +10% | $179,100 |
| 2022 | $2,948 +3.1% | $179,100 |
Find assessor info on the county website
Neighborhood: 54537
Nearby schools
GreatSchools rating
- 5/10Phillips Elementary SchoolGrades: PK-5Distance: 15.3 mi
- 4/10Phillips Middle SchoolGrades: 6-8Distance: 15.3 mi
- 7/10Phillips High SchoolGrades: 9-12Distance: 15.2 mi
Schools provided by the listing agent
- Elementary: PR Phillips
- Middle: PR Phillips
- High: PR Phillips
Source: GNMLS. This data may not be complete. We recommend contacting the local school district to confirm school assignments for this home.
Get pre-qualified for a loan
At Zillow Home Loans, we can pre-qualify you in as little as 5 minutes with no impact to your credit score.An equal housing lender. NMLS #10287.
