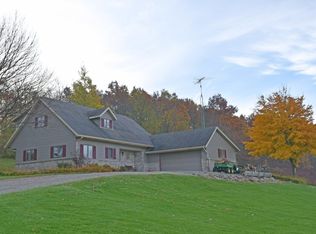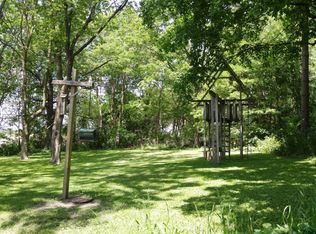Closed
$715,000
N420 Wiley ROAD, Watertown, WI 53098
3beds
2,814sqft
Single Family Residence
Built in 1996
3.78 Acres Lot
$741,400 Zestimate®
$254/sqft
$3,135 Estimated rent
Home value
$741,400
Estimated sales range
Not available
$3,135/mo
Zestimate® history
Loading...
Owner options
Explore your selling options
What's special
Just a stones through from Oconomowoc. This location offers city convenience combined w/private county setting. Great aerial views & 30 x36 outbuilding. Must see to appreciate the attention to detail & everything this home has to offer. Updated kitchen custom Amish cabinets. Open dining area, large sunken living rm w/wall of windows overlooking back yard. Wood burning stove centrally located to help heat your home. Main floor master suite w/patio doors to back deck. Offering most incredible sunrise views. Private full bath & WIC. Upper area has 2 additional bedrms & 2nd full bath. LL is mostly finished w/rec rm area, office space & 3rd full bath. Main floor laundry/mud rm. Sit on the back deck for sunrises or covered front porch for sunsets. Firepit area & freshly landscaped yard.
Zillow last checked: 8 hours ago
Listing updated: October 07, 2025 at 03:07am
Listed by:
Kathy Sutter 414-651-2040,
Premier Point Realty LLC
Bought with:
Metromls Non
Source: WIREX MLS,MLS#: 1923364 Originating MLS: Metro MLS
Originating MLS: Metro MLS
Facts & features
Interior
Bedrooms & bathrooms
- Bedrooms: 3
- Bathrooms: 4
- Full bathrooms: 3
- 1/2 bathrooms: 1
- Main level bedrooms: 1
Primary bedroom
- Level: Main
- Area: 210
- Dimensions: 15 x 14
Bedroom 2
- Level: Upper
- Area: 168
- Dimensions: 14 x 12
Bedroom 3
- Level: Upper
- Area: 132
- Dimensions: 11 x 12
Bathroom
- Features: Shower on Lower, Ceramic Tile, Master Bedroom Bath, Shower Stall
Dining room
- Level: Main
- Area: 143
- Dimensions: 11 x 13
Kitchen
- Level: Main
- Area: 132
- Dimensions: 11 x 12
Living room
- Level: Main
- Area: 340
- Dimensions: 17 x 20
Heating
- Propane, Forced Air
Cooling
- Central Air
Appliances
- Included: Dishwasher, Dryer, Oven, Range, Refrigerator, Washer, Water Softener
Features
- High Speed Internet, Cathedral/vaulted ceiling, Walk-In Closet(s)
- Flooring: Wood
- Windows: Skylight(s)
- Basement: Block,Finished,Full,Sump Pump
Interior area
- Total structure area: 1,823
- Total interior livable area: 2,814 sqft
- Finished area above ground: 1,823
- Finished area below ground: 991
Property
Parking
- Total spaces: 2.5
- Parking features: Garage Door Opener, Attached, 2 Car
- Attached garage spaces: 2.5
Features
- Levels: One and One Half
- Stories: 1
- Patio & porch: Deck
Lot
- Size: 3.78 Acres
- Features: Wooded
Details
- Parcel number: 02609163412003
- Zoning: Residential
Construction
Type & style
- Home type: SingleFamily
- Architectural style: Cape Cod
- Property subtype: Single Family Residence
Materials
- Fiber Cement, Aluminum Trim, Vinyl Siding
Condition
- 21+ Years
- New construction: No
- Year built: 1996
Utilities & green energy
- Sewer: Septic Tank, Mound Septic
- Water: Well
- Utilities for property: Cable Available
Community & neighborhood
Location
- Region: Watertown
- Municipality: Lebanon
Price history
| Date | Event | Price |
|---|---|---|
| 10/3/2025 | Sold | $715,000-1.4%$254/sqft |
Source: | ||
| 9/4/2025 | Pending sale | $725,000$258/sqft |
Source: | ||
| 8/17/2025 | Contingent | $725,000$258/sqft |
Source: | ||
| 7/10/2025 | Price change | $725,000-1.4%$258/sqft |
Source: | ||
| 6/21/2025 | Listed for sale | $735,000+126.2%$261/sqft |
Source: | ||
Public tax history
| Year | Property taxes | Tax assessment |
|---|---|---|
| 2024 | $5,381 +7.1% | $441,700 +37.1% |
| 2023 | $5,022 -0.8% | $322,200 |
| 2022 | $5,062 -4.3% | $322,200 |
Find assessor info on the county website
Neighborhood: 53098
Nearby schools
GreatSchools rating
- 9/10Lebanon Elementary SchoolGrades: PK-5Distance: 2.5 mi
- 4/10Riverside Middle SchoolGrades: 6-8Distance: 6.1 mi
- 4/10Watertown High SchoolGrades: 9-12Distance: 7.8 mi
Schools provided by the listing agent
- Middle: Riverside
- District: Watertown
Source: WIREX MLS. This data may not be complete. We recommend contacting the local school district to confirm school assignments for this home.
Get pre-qualified for a loan
At Zillow Home Loans, we can pre-qualify you in as little as 5 minutes with no impact to your credit score.An equal housing lender. NMLS #10287.
Sell with ease on Zillow
Get a Zillow Showcase℠ listing at no additional cost and you could sell for —faster.
$741,400
2% more+$14,828
With Zillow Showcase(estimated)$756,228

