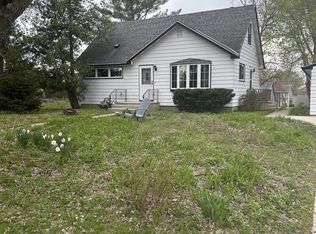Closed
$346,000
N4352 Pralle ROAD, Onalaska, WI 54650
3beds
2,279sqft
Single Family Residence
Built in 1957
1.04 Acres Lot
$340,100 Zestimate®
$152/sqft
$2,464 Estimated rent
Home value
$340,100
$323,000 - $357,000
$2,464/mo
Zestimate® history
Loading...
Owner options
Explore your selling options
What's special
This property includes two 0.52 acre lots. Front lot contains beautiful mid-century modern home where redwood ceilings and exposed beams span the living areas, showcasing the striking lines that define this era. This is a home with character, and potential. 2 fireplaces add to its charm and hardwood flooring under carpet in north bedrooms is ready to be revealed & restored. Home is being sold as- is but buyers with vision and a willingness to update will be rewarded with a truly unique and spectacular residence. Home's mechanicals and exterior have been well-maintained with newer central AC and 12 year old roof. A huge 3-car 25X35' garage with shop space awaits the crafter or tinkerer too. Note that any online estimates you see (Zillow etc) are for front lot only. Garage on back lot
Zillow last checked: 8 hours ago
Listing updated: September 02, 2025 at 11:30am
Listed by:
Anne Formanek 608-619-0293,
Cindy Gerke & Associates
Bought with:
Daniel Coughlin
Source: WIREX MLS,MLS#: 1927163 Originating MLS: Metro MLS
Originating MLS: Metro MLS
Facts & features
Interior
Bedrooms & bathrooms
- Bedrooms: 3
- Bathrooms: 3
- Full bathrooms: 2
- 1/2 bathrooms: 1
- Main level bedrooms: 3
Primary bedroom
- Level: Main
- Area: 144
- Dimensions: 12 x 12
Bedroom 2
- Level: Main
- Area: 108
- Dimensions: 12 x 9
Bedroom 3
- Level: Main
- Area: 108
- Dimensions: 12 x 9
Dining room
- Level: Main
- Area: 160
- Dimensions: 16 x 10
Family room
- Level: Main
- Area: 160
- Dimensions: 16 x 10
Kitchen
- Level: Main
- Area: 120
- Dimensions: 12 x 10
Living room
- Level: Main
- Area: 288
- Dimensions: 18 x 16
Office
- Level: Lower
- Area: 154
- Dimensions: 14 x 11
Heating
- Natural Gas, Radiant/Hot Water
Cooling
- Central Air
Appliances
- Included: Cooktop, Dryer, Microwave, Oven, Refrigerator, Washer, Water Softener
Features
- Cathedral/vaulted ceiling
- Flooring: Wood
- Basement: Full,Partially Finished,Walk-Out Access,Exposed
Interior area
- Total structure area: 2,279
- Total interior livable area: 2,279 sqft
- Finished area above ground: 1,580
- Finished area below ground: 699
Property
Parking
- Total spaces: 3
- Parking features: Garage Door Opener, Detached, 3 Car
- Garage spaces: 3
Features
- Patio & porch: Deck
Lot
- Size: 1.04 Acres
- Features: Wooded
Details
- Additional structures: Garden Shed
- Parcel number: 009000102000
- Zoning: Residential
- Special conditions: Arms Length
Construction
Type & style
- Home type: SingleFamily
- Architectural style: Prairie/Craftsman
- Property subtype: Single Family Residence
Materials
- Wood Siding
Condition
- 21+ Years
- New construction: No
- Year built: 1957
Utilities & green energy
- Sewer: Septic Tank
- Water: Well
Community & neighborhood
Location
- Region: Onalaska
- Municipality: Medary
Price history
| Date | Event | Price |
|---|---|---|
| 8/29/2025 | Sold | $346,000+0.3%$152/sqft |
Source: | ||
| 7/30/2025 | Pending sale | $345,000$151/sqft |
Source: | ||
| 7/18/2025 | Listed for sale | $345,000$151/sqft |
Source: | ||
Public tax history
| Year | Property taxes | Tax assessment |
|---|---|---|
| 2024 | $2,618 -11.5% | $219,500 |
| 2023 | $2,960 +3.7% | $219,500 |
| 2022 | $2,853 +8.8% | $219,500 |
Find assessor info on the county website
Neighborhood: 54650
Nearby schools
GreatSchools rating
- 8/10Eagle Bluff Elementary SchoolGrades: PK-5Distance: 0.3 mi
- 4/10Onalaska Middle SchoolGrades: 6-8Distance: 1.6 mi
- 9/10Onalaska High SchoolGrades: 9-12Distance: 1.2 mi
Schools provided by the listing agent
- Middle: Onalaska
- High: Onalaska
- District: Onalaska
Source: WIREX MLS. This data may not be complete. We recommend contacting the local school district to confirm school assignments for this home.
Get pre-qualified for a loan
At Zillow Home Loans, we can pre-qualify you in as little as 5 minutes with no impact to your credit score.An equal housing lender. NMLS #10287.
Sell for more on Zillow
Get a Zillow Showcase℠ listing at no additional cost and you could sell for .
$340,100
2% more+$6,802
With Zillow Showcase(estimated)$346,902
