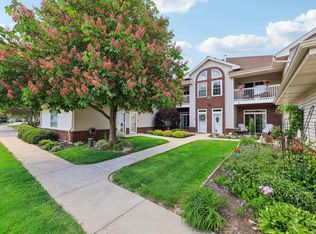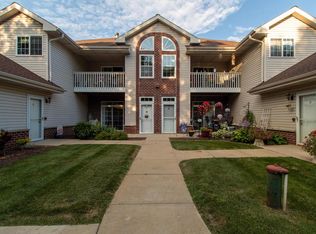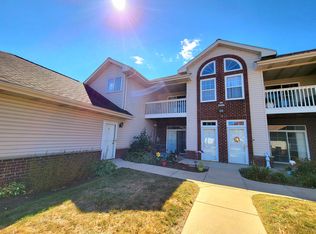Closed
$340,000
N43W32885 Rasmus ROAD #1A, Nashotah, WI 53058
2beds
1,450sqft
Condominium
Built in 2017
-- sqft lot
$346,200 Zestimate®
$234/sqft
$2,709 Estimated rent
Home value
$346,200
$325,000 - $367,000
$2,709/mo
Zestimate® history
Loading...
Owner options
Explore your selling options
What's special
Welcome to Harbours Parc in Nashotah! Nestled in the heart of Lake Country and close to parks, trails and I94 and Hwy 16. Venture through the private entrance and enjoy this like new unit with vaulted ceilings and open concept living. The chef will enjoy the kitchen with loads of white cabinetry, stainless steel appliances and granite counter tops. Dinette offers a double door pantry. Relax in the great room with stone gas fireplace or get some work done in the 8 X 6 office nook. Ready for bed? The primary suite features a private bath with granite counters and shower over tub, double closets in and large picture window. Additional 13 X 8 den w/closet and 15 X 8 storage closet are both a huge plus! Clubhouse with kitchen, bath and fireplace! No age restrictions with this unit!
Zillow last checked: 8 hours ago
Listing updated: September 16, 2025 at 02:18am
Listed by:
Kristin Kessler 414-587-9297,
First Weber Inc - Delafield
Bought with:
Beaudrae Mitcham
Source: WIREX MLS,MLS#: 1931771 Originating MLS: Metro MLS
Originating MLS: Metro MLS
Facts & features
Interior
Bedrooms & bathrooms
- Bedrooms: 2
- Bathrooms: 2
- Full bathrooms: 2
- Main level bedrooms: 2
Primary bedroom
- Level: Main
- Area: 182
- Dimensions: 14 x 13
Bedroom 2
- Level: Main
- Area: 140
- Dimensions: 14 x 10
Bathroom
- Features: Master Bedroom Bath, Shower Over Tub
Dining room
- Level: Main
Kitchen
- Level: Main
- Area: 176
- Dimensions: 11 x 16
Living room
- Level: Main
- Area: 352
- Dimensions: 22 x 16
Office
- Level: Main
- Area: 104
- Dimensions: 13 x 8
Heating
- Natural Gas, Forced Air
Cooling
- Central Air
Appliances
- Included: Dishwasher, Dryer, Microwave, Oven, Range, Refrigerator, Washer
- Laundry: In Unit
Features
- High Speed Internet
- Flooring: Wood or Sim.Wood Floors
- Basement: None / Slab
Interior area
- Total structure area: 1,450
- Total interior livable area: 1,450 sqft
- Finished area above ground: 1,450
Property
Parking
- Total spaces: 2
- Parking features: Attached, 2 Car
- Attached garage spaces: 2
Features
- Levels: Two,1 Story
- Stories: 2
- Patio & porch: Patio/Porch
- Waterfront features: Pond
Details
- Parcel number: NSHV0739999004
- Zoning: Res
Construction
Type & style
- Home type: Condo
- Property subtype: Condominium
Materials
- Brick, Brick/Stone, Vinyl Siding
Condition
- 6-10 Years
- New construction: No
- Year built: 2017
Utilities & green energy
- Sewer: Public Sewer
- Water: Shared Well, Municipal Shared Well
- Utilities for property: Cable Available
Community & neighborhood
Location
- Region: Nashotah
- Subdivision: Harbours Parc
- Municipality: Nashotah
HOA & financial
HOA
- Has HOA: Yes
- HOA fee: $350 monthly
- Amenities included: Clubhouse, Common Green Space
Price history
| Date | Event | Price |
|---|---|---|
| 9/11/2025 | Sold | $340,000+1.5%$234/sqft |
Source: | ||
| 8/22/2025 | Contingent | $334,900$231/sqft |
Source: | ||
| 8/20/2025 | Listed for sale | $334,900+124.9%$231/sqft |
Source: | ||
| 7/29/2011 | Listing removed | $148,900$103/sqft |
Source: Realty Executives - Integrity #1182594 Report a problem | ||
| 1/27/2011 | Listed for sale | $148,900$103/sqft |
Source: Realty Executives - Integrity #1182594 Report a problem | ||
Public tax history
Tax history is unavailable.
Neighborhood: 53058
Nearby schools
GreatSchools rating
- 9/10Lake Country SchoolGrades: PK-8Distance: 0.8 mi
- 8/10Arrowhead High SchoolGrades: 9-12Distance: 3 mi
Schools provided by the listing agent
- Elementary: Lake Country
- High: Arrowhead
- District: Arrowhead Uhs
Source: WIREX MLS. This data may not be complete. We recommend contacting the local school district to confirm school assignments for this home.

Get pre-qualified for a loan
At Zillow Home Loans, we can pre-qualify you in as little as 5 minutes with no impact to your credit score.An equal housing lender. NMLS #10287.
Sell for more on Zillow
Get a free Zillow Showcase℠ listing and you could sell for .
$346,200
2% more+ $6,924
With Zillow Showcase(estimated)
$353,124

