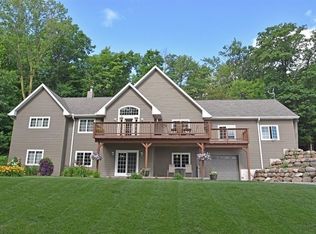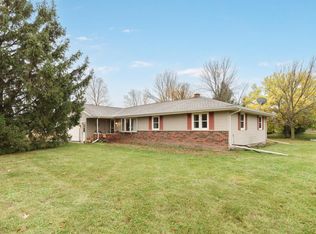Closed
$605,000
N441 Scofield ROAD, Watertown, WI 53098
4beds
1,964sqft
Single Family Residence
Built in 1966
2.28 Acres Lot
$619,400 Zestimate®
$308/sqft
$2,258 Estimated rent
Home value
$619,400
Estimated sales range
Not available
$2,258/mo
Zestimate® history
Loading...
Owner options
Explore your selling options
What's special
You'll be impressed with this Beautifully renovated Raised Ranch home offering the perfect blend of classic charm & modern living! Enjoy the spacious and airy feel with an open concept Living Area perfect for entertaining or your family gatherings. This home also features Cathedral Ceilings, Abundant windows, a New Kitchen with beautiful Cabinetry, Quartz Tops, Subway tile, & updated Appliances. Both bathrooms have been renovated, the spacious main bath offers a Double Vanity, SOT, and ceramic tile! The walk-out LL has a family room, 4th BR, & a New Bath with a walk-in shower. The stunning yard has been well appointed with extensive landscaping, rock retaining walls, steps, patios, and an expansive deck. There is a New 40x24 Outbuilding,& a 2.5 attached GA. *MUST See Sellers Update List!
Zillow last checked: 8 hours ago
Listing updated: September 24, 2025 at 04:06am
Listed by:
The Sue Patti Group* LLC hartlandfrontdesk@realtyexecutives.com,
Realty Executives - Integrity
Bought with:
Sue Patti
Source: WIREX MLS,MLS#: 1927384 Originating MLS: Metro MLS
Originating MLS: Metro MLS
Facts & features
Interior
Bedrooms & bathrooms
- Bedrooms: 4
- Bathrooms: 2
- Full bathrooms: 2
- Main level bedrooms: 3
Primary bedroom
- Level: Main
- Area: 192
- Dimensions: 16 x 12
Bedroom 2
- Level: Main
- Area: 132
- Dimensions: 12 x 11
Bedroom 3
- Level: Main
- Area: 121
- Dimensions: 11 x 11
Bedroom 4
- Level: Lower
- Area: 154
- Dimensions: 14 x 11
Bathroom
- Features: Shower on Lower, Tub Only, Ceramic Tile, Shower Over Tub
Family room
- Level: Lower
- Area: 396
- Dimensions: 22 x 18
Kitchen
- Level: Main
- Area: 210
- Dimensions: 14 x 15
Living room
- Level: Main
- Area: 255
- Dimensions: 17 x 15
Heating
- Propane, Forced Air
Cooling
- Central Air
Appliances
- Included: Dishwasher, Dryer, Microwave, Other, Range, Refrigerator, Washer, Water Softener
Features
- Pantry, Cathedral/vaulted ceiling
- Basement: Block,Finished,Full,Full Size Windows,Walk-Out Access,Exposed
Interior area
- Total structure area: 1,984
- Total interior livable area: 1,964 sqft
- Finished area above ground: 1,232
- Finished area below ground: 732
Property
Parking
- Total spaces: 2.5
- Parking features: Basement Access, Built-in under Home, Garage Door Opener, Attached, 2 Car, 1 Space
- Attached garage spaces: 2.5
Features
- Levels: One
- Stories: 1
- Patio & porch: Deck, Patio
- Has spa: Yes
- Spa features: Private
Lot
- Size: 2.28 Acres
- Features: Wooded
Details
- Additional structures: Pole Barn
- Parcel number: 02609163121001
- Zoning: Residential
Construction
Type & style
- Home type: SingleFamily
- Architectural style: Raised Ranch
- Property subtype: Single Family Residence
Materials
- Brick, Brick/Stone, Stone, Wood Siding
Condition
- 21+ Years
- New construction: No
- Year built: 1966
Utilities & green energy
- Sewer: Septic Tank
- Water: Well
Community & neighborhood
Location
- Region: Watertown
- Municipality: Lebanon
Price history
| Date | Event | Price |
|---|---|---|
| 9/18/2025 | Pending sale | $599,900-0.8%$305/sqft |
Source: | ||
| 9/15/2025 | Sold | $605,000+0.9%$308/sqft |
Source: | ||
| 7/29/2025 | Contingent | $599,900$305/sqft |
Source: | ||
| 7/25/2025 | Listed for sale | $599,900+361.8%$305/sqft |
Source: | ||
| 11/10/2015 | Sold | $129,900$66/sqft |
Source: Public Record Report a problem | ||
Public tax history
| Year | Property taxes | Tax assessment |
|---|---|---|
| 2024 | $3,261 +14.8% | $274,800 +45.1% |
| 2023 | $2,840 -0.9% | $189,400 |
| 2022 | $2,866 -3.9% | $189,400 |
Find assessor info on the county website
Neighborhood: 53098
Nearby schools
GreatSchools rating
- 9/10Lebanon Elementary SchoolGrades: PK-5Distance: 1.5 mi
- 4/10Riverside Middle SchoolGrades: 6-8Distance: 3.1 mi
- 4/10Watertown High SchoolGrades: 9-12Distance: 4.8 mi
Schools provided by the listing agent
- Middle: Riverside
- District: Watertown
Source: WIREX MLS. This data may not be complete. We recommend contacting the local school district to confirm school assignments for this home.

Get pre-qualified for a loan
At Zillow Home Loans, we can pre-qualify you in as little as 5 minutes with no impact to your credit score.An equal housing lender. NMLS #10287.
Sell for more on Zillow
Get a free Zillow Showcase℠ listing and you could sell for .
$619,400
2% more+ $12,388
With Zillow Showcase(estimated)
$631,788
