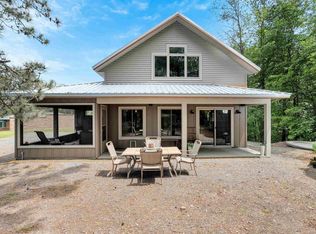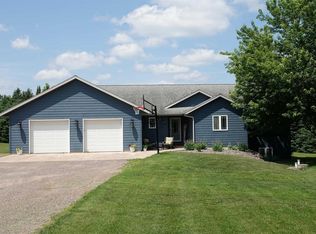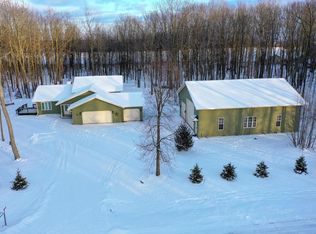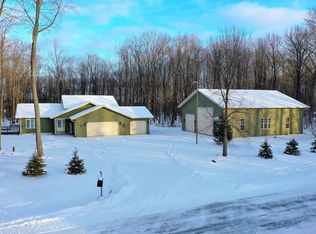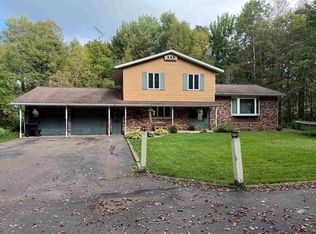Countdown to your slice of Heaven ! Use your 5 Senses, during all 4 Seasons, on 3 Lakes ... you get the picture ! This 4 Bedroom 3 Bath Ranch on Clear Lake has something for most everyone. See for yourself. Stand outside and hear the peacefulness of nature. Take time to smell the changing of seasons ... soon to be the Lilacs and the Apple Blossoms. What's next, so many options ... cookout on the deck ? Sit in the Gazebo ? Enjoy a Fire by the water ? Watch from inside ? And if that doesn't activate your senses ... consider the option for fish fries, spending time in the detached shop, enjoying the flowers or vegetables in the garden. I know, Enough Already ... Don't miss out on this GEM, Schedule your Showing today !
For sale
$485,000
N4443 Crappie Rd, Medford, WI 54451
4beds
2,176sqft
Est.:
Single Family Residence
Built in 1983
0.44 Acres Lot
$-- Zestimate®
$223/sqft
$-- HOA
What's special
Ranch on clear lakePeacefulness of natureFire by the waterChanging of seasonsSit in the gazeboCookout on the deck
- 298 days |
- 651 |
- 11 |
Zillow last checked: 8 hours ago
Listing updated: November 12, 2025 at 11:11am
Listed by:
KEVIN BLAKE 715-204-0084,
FIRST WEBER - MERRILL
Source: GNMLS,MLS#: 211140
Tour with a local agent
Facts & features
Interior
Bedrooms & bathrooms
- Bedrooms: 4
- Bathrooms: 3
- Full bathrooms: 2
- 1/2 bathrooms: 1
Primary bedroom
- Level: First
- Dimensions: 15x16
Bedroom
- Level: First
- Dimensions: 14x16
Bedroom
- Level: First
- Dimensions: 11x16
Bedroom
- Level: First
- Dimensions: 10x13
Bathroom
- Level: Basement
Bathroom
- Level: First
Bathroom
- Level: First
Dining room
- Level: First
- Dimensions: 7x16
Family room
- Level: Basement
- Dimensions: 16x24
Kitchen
- Level: First
- Dimensions: 9x16
Living room
- Level: First
- Dimensions: 16x19
Heating
- Propane
Appliances
- Included: Range, Refrigerator, Water Softener
- Laundry: Washer Hookup, In Basement
Features
- Ceiling Fan(s), Main Level Primary
- Flooring: Carpet, Wood
- Basement: Full,Partially Finished,Walk-Out Access
- Has fireplace: No
- Fireplace features: None
Interior area
- Total structure area: 2,176
- Total interior livable area: 2,176 sqft
- Finished area above ground: 1,792
- Finished area below ground: 384
Property
Parking
- Total spaces: 2
- Parking features: Four Car Garage, Four or more Spaces, Garage, Two Car Garage, Driveway
- Garage spaces: 2
- Has uncovered spaces: Yes
Features
- Levels: One
- Stories: 1
- Exterior features: Paved Driveway
- Has view: Yes
- On waterfront: Yes
- Waterfront features: Lake Front
- Body of water: OTHER
- Frontage type: Lakefront
- Frontage length: 100,100
Lot
- Size: 0.44 Acres
- Features: Lake Front, Rural Lot
Details
- Parcel number: 0200002800302
Construction
Type & style
- Home type: SingleFamily
- Architectural style: Ranch,One Story
- Property subtype: Single Family Residence
Materials
- Frame, Log Siding, Stone
- Foundation: Poured
Condition
- Year built: 1983
Utilities & green energy
- Sewer: Holding Tank
- Water: Drilled Well
Community & HOA
Location
- Region: Medford
Financial & listing details
- Price per square foot: $223/sqft
- Tax assessed value: $367,500
- Annual tax amount: $5,380
- Date on market: 3/31/2025
- Ownership: Fee Simple
- Road surface type: Paved
Estimated market value
Not available
Estimated sales range
Not available
$2,085/mo
Price history
Price history
| Date | Event | Price |
|---|---|---|
| 9/18/2025 | Price change | $485,000-3%$223/sqft |
Source: | ||
| 3/31/2025 | Listed for sale | $500,000+0%$230/sqft |
Source: | ||
| 3/8/2025 | Listing removed | $499,900$230/sqft |
Source: | ||
| 7/18/2024 | Price change | $499,900-9.1%$230/sqft |
Source: | ||
| 3/11/2024 | Listed for sale | $550,000$253/sqft |
Source: | ||
Public tax history
Public tax history
| Year | Property taxes | Tax assessment |
|---|---|---|
| 2024 | $5,977 +4.7% | $281,200 |
| 2023 | $5,712 | $281,200 |
| 2022 | $5,712 +20.3% | $281,200 +19.4% |
Find assessor info on the county website
BuyAbility℠ payment
Est. payment
$2,625/mo
Principal & interest
$1881
Property taxes
$574
Home insurance
$170
Climate risks
Neighborhood: 54451
Nearby schools
GreatSchools rating
- 8/10Medford Elementary SchoolGrades: PK-4Distance: 4.7 mi
- 4/10Medford Middle SchoolGrades: 5-8Distance: 6 mi
- 5/10Medford High SchoolGrades: 9-12Distance: 4.9 mi
