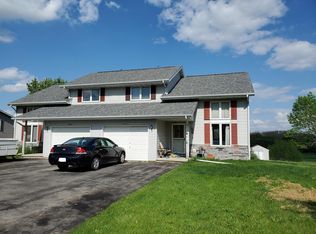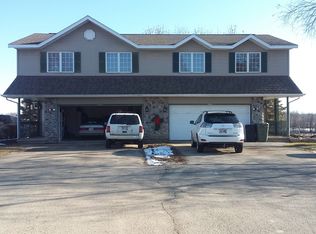Closed
$409,400
N4548 Hickory ROAD, Hustisford, WI 53034
3beds
1,687sqft
Single Family Residence
Built in 2023
0.9 Acres Lot
$454,100 Zestimate®
$243/sqft
$2,375 Estimated rent
Home value
$454,100
$431,000 - $477,000
$2,375/mo
Zestimate® history
Loading...
Owner options
Explore your selling options
What's special
This 3 bedroom 2 bath new construction ranch home is set on .9 of an acre, giving you plenty of room to stretch. Vaulted ceilings soar above the open concept living room. Patio doors lead out to the approximately 14 x 12 cedar deck (included and to be built) that overlooks the huge back yard. Stone gas fireplace makes the great room feel cozy. Private primary bedroom suite has large walk in closet and full bath. There are 2 more spacious bedrooms and a second full bath. Main floor laundry rounds out the main level. Lower level has full sized windows, a walk out, and is plumbed for a third bathroom. This home is a tremendous value.
Zillow last checked: 8 hours ago
Listing updated: June 15, 2023 at 02:53am
Listed by:
Daniel Weber PropertyInfo@shorewest.com,
Shorewest Realtors, Inc.
Bought with:
Bradley J Marschke
Source: WIREX MLS,MLS#: 1832847 Originating MLS: Metro MLS
Originating MLS: Metro MLS
Facts & features
Interior
Bedrooms & bathrooms
- Bedrooms: 3
- Bathrooms: 2
- Full bathrooms: 2
- Main level bedrooms: 3
Primary bedroom
- Level: Main
- Area: 195
- Dimensions: 13 x 15
Bedroom 2
- Level: Main
- Area: 121
- Dimensions: 11 x 11
Bedroom 3
- Level: Main
- Area: 121
- Dimensions: 11 x 11
Bathroom
- Features: Master Bedroom Bath: Walk-In Shower, Master Bedroom Bath, Shower Over Tub
Kitchen
- Level: Main
- Area: 0
- Dimensions: 0 x 0
Living room
- Level: Main
- Area: 621
- Dimensions: 27 x 23
Heating
- Natural Gas, Forced Air
Cooling
- Central Air
Features
- Walk-In Closet(s), Kitchen Island
- Flooring: Wood or Sim.Wood Floors
- Basement: Block,Full
Interior area
- Total structure area: 1,687
- Total interior livable area: 1,687 sqft
Property
Parking
- Total spaces: 2.5
- Parking features: Garage Door Opener, Attached, 2 Car
- Attached garage spaces: 2.5
Features
- Levels: One
- Stories: 1
- Patio & porch: Deck
Lot
- Size: 0.90 Acres
Details
- Parcel number: 02410160333043
- Zoning: RES
Construction
Type & style
- Home type: SingleFamily
- Architectural style: Ranch
- Property subtype: Single Family Residence
Materials
- Vinyl Siding
Condition
- 0-5 Years,New Construction
- New construction: No
- Year built: 2023
Utilities & green energy
- Sewer: Public Sewer
- Water: Shared Well
Community & neighborhood
Location
- Region: Hustisford
- Municipality: Hustisford
Price history
| Date | Event | Price |
|---|---|---|
| 6/14/2023 | Sold | $409,400+2.4%$243/sqft |
Source: | ||
| 5/5/2023 | Contingent | $399,900$237/sqft |
Source: | ||
| 5/3/2023 | Listed for sale | $399,900+808.9%$237/sqft |
Source: | ||
| 7/5/2022 | Sold | $44,000$26/sqft |
Source: Public Record Report a problem | ||
Public tax history
| Year | Property taxes | Tax assessment |
|---|---|---|
| 2024 | $3,144 +109.9% | $184,700 +115% |
| 2023 | $1,498 +130.5% | $85,900 +151.2% |
| 2022 | $650 +12.6% | $34,200 |
Find assessor info on the county website
Neighborhood: 53034
Nearby schools
GreatSchools rating
- 4/10John Hustis Elementary SchoolGrades: PK-5Distance: 1.4 mi
- 6/10Hustisford High SchoolGrades: 6-12Distance: 1.5 mi
Schools provided by the listing agent
- Elementary: John Hustis
- High: Hustisford
- District: Hustisford
Source: WIREX MLS. This data may not be complete. We recommend contacting the local school district to confirm school assignments for this home.

Get pre-qualified for a loan
At Zillow Home Loans, we can pre-qualify you in as little as 5 minutes with no impact to your credit score.An equal housing lender. NMLS #10287.

