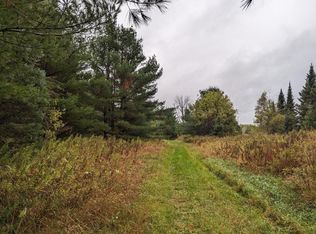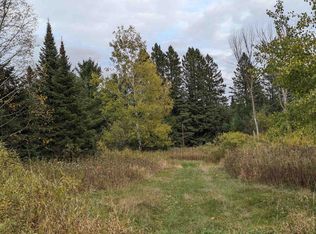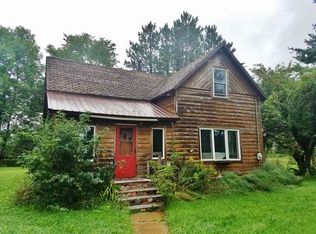Sold for $145,000
$145,000
N4588 Pikes Peak Rd, Brantwood, WI 54513
3beds
2,086sqft
Single Family Residence
Built in ----
10 Acres Lot
$187,300 Zestimate®
$70/sqft
$1,544 Estimated rent
Home value
$187,300
$161,000 - $215,000
$1,544/mo
Zestimate® history
Loading...
Owner options
Explore your selling options
What's special
Check out this 3-bedroom 2 bath home on 10+/- acres on Pikes Peak Road ¾ of a mile south of Hwy 8 in Brantwood WI. The home has a lot of potential with a little updating. There is one bedroom and a bath on the main floor, and two bedrooms and a bath on the second floor. There is a full basement with a newer furnace and hot water heater. There is a two-car detached garage along with a screened in gazebo on the back side of the home. There are two drilled wells on the property, one appears to have been used for gardening or animals at one time. It currently has a functioning older conventional septic as well. The acreage is mostly wooded with approximately 2-acre field that is currently farmed and could be converted to a food plot for hunting. The property borders agricultural fields on the north with the property showing great deer signs for hunting or viewing wildlife. There is an additional 24+/- acres available, contact the listing agent for more details.
Zillow last checked: 8 hours ago
Listing updated: July 09, 2025 at 04:23pm
Listed by:
WESLEY DELASKY 715-339-6818,
RE/MAX NEW HORIZONS REALTY LLC
Bought with:
COTY FLESSERT
RE/MAX NEW HORIZONS REALTY LLC
Source: GNMLS,MLS#: 204259
Facts & features
Interior
Bedrooms & bathrooms
- Bedrooms: 3
- Bathrooms: 2
- Full bathrooms: 2
Primary bedroom
- Level: First
- Dimensions: 19x12
Bedroom
- Level: Second
- Dimensions: 21x10
Bedroom
- Level: Second
- Dimensions: 15x12
Bathroom
- Level: Second
Bathroom
- Level: First
Dining room
- Level: First
- Dimensions: 10x14
Entry foyer
- Level: First
- Dimensions: 13x8
Kitchen
- Level: First
- Dimensions: 14x14
Living room
- Level: First
- Dimensions: 14x19
Heating
- Forced Air, Propane
Appliances
- Included: Dishwasher, Gas Oven, Gas Range, Propane Water Heater
- Laundry: Main Level
Features
- Main Level Primary
- Flooring: Carpet, Vinyl, Wood
- Basement: Full,Unfinished
- Has fireplace: No
- Fireplace features: None
Interior area
- Total structure area: 2,086
- Total interior livable area: 2,086 sqft
- Finished area above ground: 2,086
- Finished area below ground: 0
Property
Parking
- Total spaces: 2
- Parking features: Detached, Garage, Two Car Garage, Driveway
- Garage spaces: 2
- Has uncovered spaces: Yes
Features
- Levels: Two
- Stories: 2
- Patio & porch: Patio
- Exterior features: Patio, Gravel Driveway, Propane Tank - Leased
- Frontage length: 0,0
Lot
- Size: 10 Acres
- Features: Farm, Level, Rural Lot, Tillable, Wooded
Details
- Parcel number: 024101403000
- Zoning description: Residential
Construction
Type & style
- Home type: SingleFamily
- Architectural style: Two Story
- Property subtype: Single Family Residence
Materials
- Frame, Vinyl Siding
- Foundation: Block, Poured
- Roof: Composition,Metal,Shingle
Utilities & green energy
- Electric: Circuit Breakers
- Sewer: Septic Tank
- Water: Drilled Well
- Utilities for property: Phone Available, Septic Available
Community & neighborhood
Location
- Region: Brantwood
Other
Other facts
- Ownership: Fee Simple
- Road surface type: Unimproved
Price history
| Date | Event | Price |
|---|---|---|
| 12/29/2023 | Sold | $145,000+0.1%$70/sqft |
Source: | ||
| 11/21/2023 | Contingent | $144,900$69/sqft |
Source: | ||
| 10/28/2023 | Listed for sale | $144,900$69/sqft |
Source: | ||
| 10/17/2023 | Contingent | $144,900$69/sqft |
Source: | ||
| 10/13/2023 | Listed for sale | $144,900+117.9%$69/sqft |
Source: | ||
Public tax history
| Year | Property taxes | Tax assessment |
|---|---|---|
| 2023 | $1,735 +2.9% | $103,800 |
| 2022 | $1,686 -4.2% | $103,800 |
| 2021 | $1,759 +1.3% | $103,800 +4.6% |
Find assessor info on the county website
Neighborhood: 54513
Nearby schools
GreatSchools rating
- 6/10Prentice Elementary SchoolGrades: PK-4Distance: 6.1 mi
- 5/10Prentice Middle SchoolGrades: 5-8Distance: 6.1 mi
- 7/10Prentice High SchoolGrades: 9-12Distance: 6.1 mi
Schools provided by the listing agent
- Elementary: PR Prentice
- Middle: PR Prentice
- High: PR Prentice
Source: GNMLS. This data may not be complete. We recommend contacting the local school district to confirm school assignments for this home.

Get pre-qualified for a loan
At Zillow Home Loans, we can pre-qualify you in as little as 5 minutes with no impact to your credit score.An equal housing lender. NMLS #10287.


