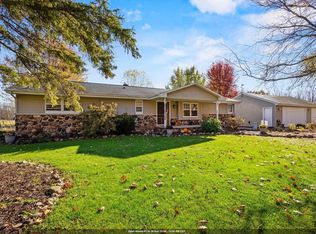Sold
$675,000
N4653 Thompson Rd, Shiocton, WI 54170
2beds
3,614sqft
Single Family Residence
Built in 1999
19.5 Acres Lot
$691,500 Zestimate®
$187/sqft
$2,843 Estimated rent
Home value
$691,500
$657,000 - $726,000
$2,843/mo
Zestimate® history
Loading...
Owner options
Explore your selling options
What's special
Welcome to this stunning executive-style ranch, on nearly 20 acres, offering the ideal blend of upscale living, comfort, and space. A thoughtfully designed zero entry 2-bd, 2.5-ba home w/ spacious open-concept layout, seamlessly connecting the living, dining, and kitchen areas—perfect for everyday living & entertaining.The elegant primary suite includes a luxurious en-suite bath and huge walk in closet, 2nd bd also features a full bath and plenty of closet space. Add features incld spacious laundry, wet bar and screen porch. Attached two-car garage, detached 32x48 building includes a finished party room w/ kitchenette& ½ ba. Whether you're looking to unwind in nature or host unforgettable events, this exceptional ranch delivers comfort, style, and the space to live your dream lifestyle.
Zillow last checked: 8 hours ago
Listing updated: August 20, 2025 at 03:18am
Listed by:
Benjamin Cate OFF-D:920-903-9031,
Keller Williams Fox Cities
Bought with:
Eric Muller
EXIT Elite Realty
Source: RANW,MLS#: 50309150
Facts & features
Interior
Bedrooms & bathrooms
- Bedrooms: 2
- Bathrooms: 3
- Full bathrooms: 2
- 1/2 bathrooms: 1
Bedroom 1
- Level: Main
- Dimensions: 17x25
Bedroom 2
- Level: Main
- Dimensions: 17x18
Formal dining room
- Level: Main
- Dimensions: 14x20
Kitchen
- Level: Main
- Dimensions: 20x20
Living room
- Level: Main
- Dimensions: 28x28
Other
- Description: Foyer
- Level: Main
- Dimensions: 10x12
Other
- Description: Laundry
- Level: Main
- Dimensions: 8x12
Other
- Description: Other - See Remarks
- Level: Main
- Dimensions: 14x22
Heating
- In Floor Heat
Cooling
- Central Air
Appliances
- Included: Dishwasher, Dryer, Range, Refrigerator, Washer
Features
- At Least 1 Bathtub, Wet Bar
- Basement: None
- Number of fireplaces: 1
- Fireplace features: One, Wood Burning
Interior area
- Total interior livable area: 3,614 sqft
- Finished area above ground: 3,614
- Finished area below ground: 0
Property
Parking
- Total spaces: 4
- Parking features: Attached, Detached
- Attached garage spaces: 4
Accessibility
- Accessibility features: 1st Floor Bedroom, 1st Floor Full Bath, Laundry 1st Floor, Level Drive, Open Floor Plan
Lot
- Size: 19.50 Acres
Details
- Parcel number: 080003502 & 080003500
- Zoning: Residential
- Special conditions: Arms Length
Construction
Type & style
- Home type: SingleFamily
- Architectural style: Ranch
- Property subtype: Single Family Residence
Materials
- Brick, Vinyl Siding
- Foundation: Slab
Condition
- New construction: No
- Year built: 1999
Utilities & green energy
- Sewer: Mound Septic
- Water: Well
Community & neighborhood
Location
- Region: Shiocton
Price history
| Date | Event | Price |
|---|---|---|
| 8/19/2025 | Pending sale | $710,000+5.2%$196/sqft |
Source: RANW #50309150 Report a problem | ||
| 8/14/2025 | Sold | $675,000-4.9%$187/sqft |
Source: RANW #50309150 Report a problem | ||
| 7/5/2025 | Contingent | $710,000$196/sqft |
Source: | ||
| 5/30/2025 | Listed for sale | $710,000+61.4%$196/sqft |
Source: RANW #50309150 Report a problem | ||
| 11/30/2019 | Listing removed | $439,900$122/sqft |
Source: Brenda Fritsch Realty #50207104 Report a problem | ||
Public tax history
| Year | Property taxes | Tax assessment |
|---|---|---|
| 2024 | $7,744 +4.8% | $590,400 |
| 2023 | $7,391 +22.6% | $590,400 +74.2% |
| 2022 | $6,027 +0.8% | $339,000 |
Find assessor info on the county website
Neighborhood: 54170
Nearby schools
GreatSchools rating
- 9/10Shiocton Elementary SchoolGrades: PK-8Distance: 3.4 mi
- 3/10Shiocton High SchoolGrades: 9-12Distance: 3.5 mi

Get pre-qualified for a loan
At Zillow Home Loans, we can pre-qualify you in as little as 5 minutes with no impact to your credit score.An equal housing lender. NMLS #10287.
