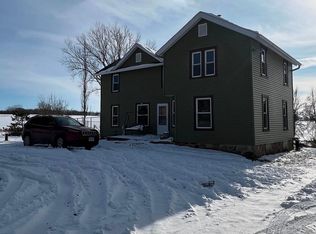MVP $499,900 - $524,900 This 1 owner Ranch home sits on an amazing 25 acres including a secluded wooded lot. The oversized 3 car garage has plenty of space for all of your stuff and with direct access to the basement you can't go wrong. The sunroom is the perfect place to relax and enjoy the end of the day after a long day. With a outbuilding for more toys, equipment, or horses. Farm land is currently leased to a local farmer and would be something that could continue with a new owner if wanted.
This property is off market, which means it's not currently listed for sale or rent on Zillow. This may be different from what's available on other websites or public sources.
