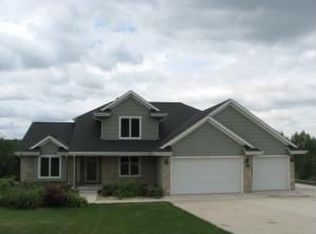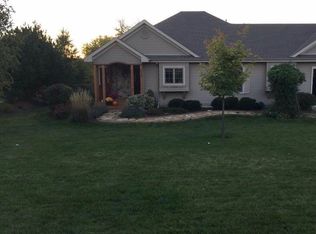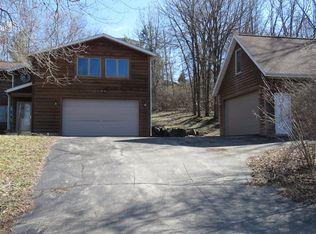Closed
$635,000
N5027 Sinissippi Point ROAD, Juneau, WI 53039
5beds
3,794sqft
Single Family Residence
Built in 2003
0.75 Acres Lot
$626,100 Zestimate®
$167/sqft
$3,478 Estimated rent
Home value
$626,100
$595,000 - $657,000
$3,478/mo
Zestimate® history
Loading...
Owner options
Explore your selling options
What's special
Welcome to your slice of paradise! This 5 BDRM, 3 BA home is situated on a double lot with.75 acres. The large kitchen features quartzite counters, and abundance of cherry cabinets, pantry and large island. Dining area features patio doors & double sided fireplace to the living room. Master BDRM features a full BA w/heated floors, WIC. Door to 3 seasons room great for enjoying summer evenings. Office, laundry and half bath complete the main level. Upstairs find 3 large bedrooms and full bath. Lower level offers family room, rec. room w/bar, bedroom, full bath and workshop. In floor heating. 2 story decks off back w/great views of lake. 3 car attached garage w/in-floor heating. Access rights to 2 private waterfront parks, boat slip available, boat lift included.
Zillow last checked: 8 hours ago
Listing updated: November 15, 2025 at 08:02am
Listed by:
Brenda Bruyette 920-382-0779,
Coldwell Banker Realty
Bought with:
Brenda K Bruyette
Source: WIREX MLS,MLS#: 1925018 Originating MLS: Metro MLS
Originating MLS: Metro MLS
Facts & features
Interior
Bedrooms & bathrooms
- Bedrooms: 5
- Bathrooms: 4
- Full bathrooms: 3
- 1/2 bathrooms: 1
- Main level bedrooms: 1
Primary bedroom
- Level: Main
- Area: 180
- Dimensions: 15 x 12
Bedroom 2
- Level: Upper
- Area: 144
- Dimensions: 12 x 12
Bedroom 3
- Level: Upper
- Area: 176
- Dimensions: 11 x 16
Bedroom 4
- Level: Upper
- Area: 154
- Dimensions: 14 x 11
Bedroom 5
- Level: Lower
- Area: 144
- Dimensions: 12 x 12
Bathroom
- Features: Tub Only, Master Bedroom Bath: Walk-In Shower, Master Bedroom Bath, Shower Over Tub
Dining room
- Level: Main
- Area: 170
- Dimensions: 10 x 17
Family room
- Level: Lower
- Area: 204
- Dimensions: 12 x 17
Kitchen
- Level: Main
- Area: 208
- Dimensions: 16 x 13
Living room
- Level: Main
- Area: 266
- Dimensions: 14 x 19
Office
- Level: Main
- Area: 144
- Dimensions: 12 x 12
Heating
- Natural Gas, Forced Air, In-floor, Radiant
Cooling
- Central Air
Appliances
- Included: Dishwasher, Dryer, Microwave, Range, Refrigerator, Washer, Water Softener
Features
- High Speed Internet, Pantry, Walk-In Closet(s), Wet Bar
- Flooring: Wood
- Basement: Finished,Full,Full Size Windows,Walk-Out Access
Interior area
- Total structure area: 3,794
- Total interior livable area: 3,794 sqft
- Finished area above ground: 2,594
- Finished area below ground: 1,200
Property
Parking
- Total spaces: 3
- Parking features: Garage Door Opener, Heated Garage, Attached, 3 Car
- Attached garage spaces: 3
Features
- Levels: One and One Half
- Stories: 1
- Patio & porch: Deck, Patio
- Exterior features: Boat Slip
- Waterfront features: Deeded Water Access, Water Access/Rights, Lake, River
- Body of water: Sinissippi
Lot
- Size: 0.75 Acres
Details
- Parcel number: 02211163142025
- Zoning: Res
- Special conditions: Arms Length
Construction
Type & style
- Home type: SingleFamily
- Architectural style: Contemporary
- Property subtype: Single Family Residence
Materials
- Vinyl Siding
Condition
- 21+ Years
- New construction: No
- Year built: 2003
Utilities & green energy
- Sewer: Public Sewer
- Water: Well
- Utilities for property: Cable Available
Community & neighborhood
Location
- Region: Juneau
- Municipality: Hubbard
Price history
| Date | Event | Price |
|---|---|---|
| 11/7/2025 | Sold | $635,000-2.3%$167/sqft |
Source: | ||
| 10/15/2025 | Contingent | $649,900$171/sqft |
Source: | ||
| 8/19/2025 | Price change | $649,900-7.1%$171/sqft |
Source: | ||
| 7/2/2025 | Listed for sale | $699,900+191.6%$184/sqft |
Source: | ||
| 9/26/2016 | Sold | $240,000+20.6%$63/sqft |
Source: Public Record Report a problem | ||
Public tax history
| Year | Property taxes | Tax assessment |
|---|---|---|
| 2024 | $4,420 +6.7% | $286,800 |
| 2023 | $4,144 +3.4% | $286,800 |
| 2022 | $4,007 -8.8% | $286,800 |
Find assessor info on the county website
Neighborhood: 53039
Nearby schools
GreatSchools rating
- 4/10John Hustis Elementary SchoolGrades: PK-5Distance: 2.7 mi
- 6/10Hustisford High SchoolGrades: 6-12Distance: 2.9 mi
Schools provided by the listing agent
- Elementary: John Hustis
- High: Hustisford
- District: Hustisford
Source: WIREX MLS. This data may not be complete. We recommend contacting the local school district to confirm school assignments for this home.

Get pre-qualified for a loan
At Zillow Home Loans, we can pre-qualify you in as little as 5 minutes with no impact to your credit score.An equal housing lender. NMLS #10287.


