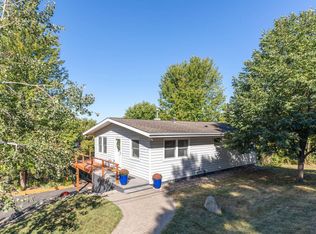Closed
$345,000
N5071 Sunset Vista ROAD, Onalaska, WI 54650
4beds
2,566sqft
Single Family Residence
Built in 1966
0.29 Acres Lot
$363,000 Zestimate®
$134/sqft
$2,214 Estimated rent
Home value
$363,000
$338,000 - $388,000
$2,214/mo
Zestimate® history
Loading...
Owner options
Explore your selling options
What's special
Breathtaking lake views and stunning sunsets take center stage from this one-owner mid-century modern style home, where nature and lifestyle meet. Side deck and rear deck overlook Lake Onalaska, and walking and biking trails are just steps outside your door--perfect for the outdoor enthusiast. The interior offers 4 bedrooms, 2 bathrooms, a floating staircase, cool gas fireplace, and a recently remodeled main floor bathroom, a canvas ready for your designer's touch. The lower level includes a rec/flex room with a pellet stove and bar area. A 2-car attached garage plus a 1-car detached garage with a workshop below opens the door to a potential in-law suite, creative space, or Airbnb opportunity. Great area with a low traffic street and very convienent location to everything.
Zillow last checked: 8 hours ago
Listing updated: July 15, 2025 at 04:27am
Listed by:
David Snyder 608-386-1831,
Gerrard-Hoeschler, REALTORS
Bought with:
Shaynn Davey
Source: WIREX MLS,MLS#: 1919321 Originating MLS: Metro MLS
Originating MLS: Metro MLS
Facts & features
Interior
Bedrooms & bathrooms
- Bedrooms: 4
- Bathrooms: 2
- Full bathrooms: 2
- Main level bedrooms: 2
Primary bedroom
- Level: Main
- Area: 240
- Dimensions: 12 x 20
Bedroom 2
- Level: Main
- Area: 130
- Dimensions: 10 x 13
Bedroom 3
- Level: Lower
- Area: 108
- Dimensions: 12 x 9
Bedroom 4
- Level: Lower
- Area: 169
- Dimensions: 13 x 13
Bathroom
- Features: Shower on Lower, Shower Stall
Dining room
- Level: Main
- Area: 168
- Dimensions: 14 x 12
Family room
- Level: Lower
- Area: 432
- Dimensions: 24 x 18
Kitchen
- Level: Main
- Area: 154
- Dimensions: 14 x 11
Living room
- Level: Main
- Area: 216
- Dimensions: 12 x 18
Heating
- Natural Gas, Forced Air
Cooling
- Central Air
Appliances
- Included: Dishwasher, Dryer, Microwave, Range, Refrigerator, Washer
Features
- High Speed Internet
- Basement: Finished,Full,Full Size Windows,Walk-Out Access,Exposed
Interior area
- Total structure area: 2,566
- Total interior livable area: 2,566 sqft
Property
Parking
- Total spaces: 3
- Parking features: Garage Door Opener, Attached, 3 Car, 1 Space
- Attached garage spaces: 3
Features
- Levels: One
- Stories: 1
- Patio & porch: Deck
- Has view: Yes
- View description: Water
- Has water view: Yes
- Water view: Water
Lot
- Size: 0.29 Acres
Details
- Parcel number: 0100012330.00
- Zoning: RES
Construction
Type & style
- Home type: SingleFamily
- Architectural style: Ranch
- Property subtype: Single Family Residence
Materials
- Aluminum Siding, Stone, Brick/Stone
Condition
- 21+ Years
- New construction: No
- Year built: 1966
Utilities & green energy
- Sewer: Septic Tank
- Water: Well
- Utilities for property: Cable Available
Community & neighborhood
Location
- Region: Onalaska
- Municipality: Onalaska
Price history
| Date | Event | Price |
|---|---|---|
| 7/15/2025 | Sold | $345,000-8%$134/sqft |
Source: | ||
| 6/29/2025 | Pending sale | $375,000$146/sqft |
Source: | ||
| 6/4/2025 | Contingent | $375,000$146/sqft |
Source: | ||
| 5/24/2025 | Listed for sale | $375,000$146/sqft |
Source: | ||
Public tax history
| Year | Property taxes | Tax assessment |
|---|---|---|
| 2024 | $2,993 -15.8% | $202,100 |
| 2023 | $3,553 +6.4% | $202,100 |
| 2022 | $3,341 +13.9% | $202,100 |
Find assessor info on the county website
Neighborhood: 54650
Nearby schools
GreatSchools rating
- 4/10Northern Hills Elementary SchoolGrades: PK-5Distance: 0.8 mi
- 4/10Onalaska Middle SchoolGrades: 6-8Distance: 1.1 mi
- 9/10Onalaska High SchoolGrades: 9-12Distance: 2.1 mi
Schools provided by the listing agent
- Middle: Onalaska
- High: Onalaska
- District: Onalaska
Source: WIREX MLS. This data may not be complete. We recommend contacting the local school district to confirm school assignments for this home.
Get pre-qualified for a loan
At Zillow Home Loans, we can pre-qualify you in as little as 5 minutes with no impact to your credit score.An equal housing lender. NMLS #10287.
Sell for more on Zillow
Get a Zillow Showcase℠ listing at no additional cost and you could sell for .
$363,000
2% more+$7,260
With Zillow Showcase(estimated)$370,260
